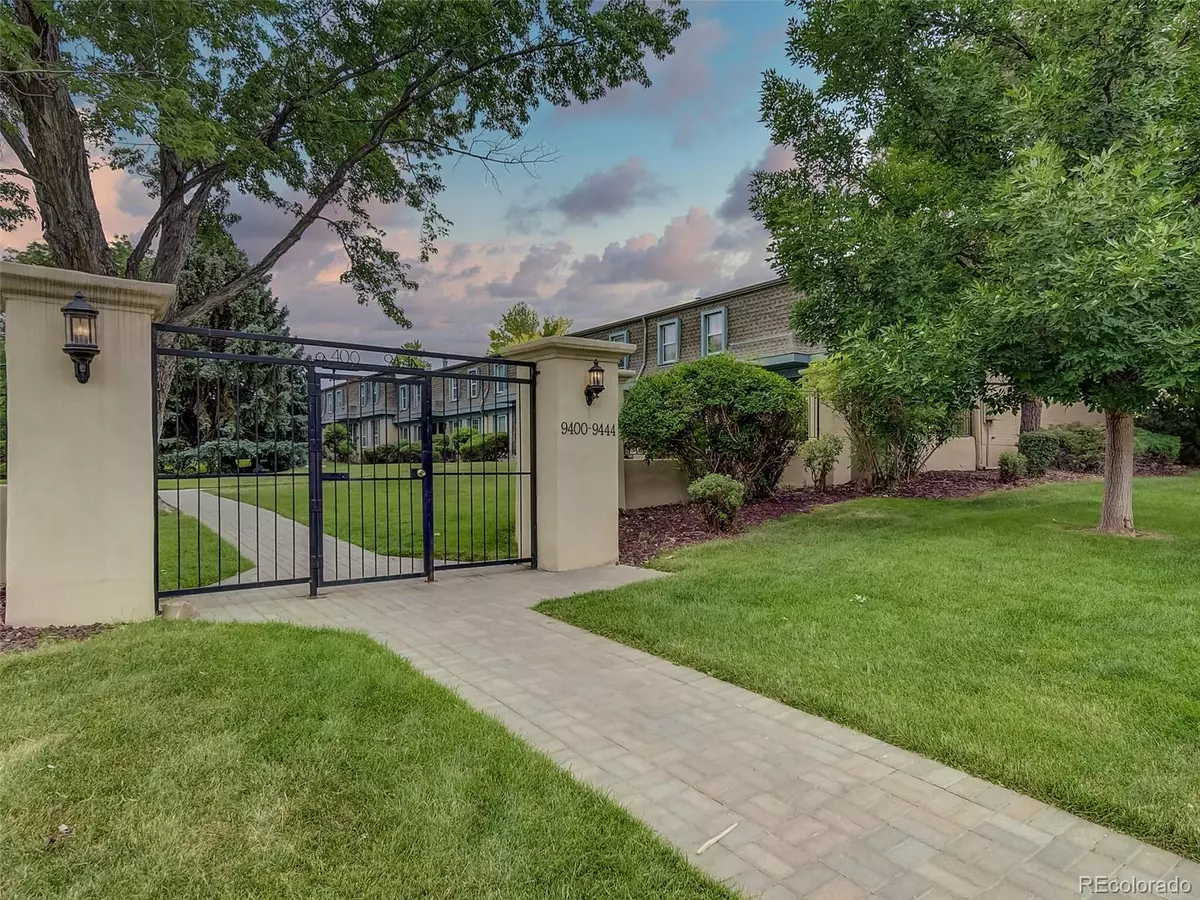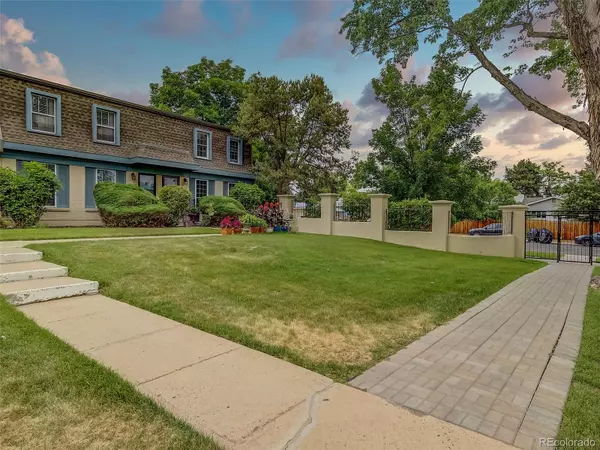$399,000
$399,000
For more information regarding the value of a property, please contact us for a free consultation.
9402 E Girard AVE #11 Denver, CO 80231
3 Beds
4 Baths
1,942 SqFt
Key Details
Sold Price $399,000
Property Type Condo
Sub Type Condominium
Listing Status Sold
Purchase Type For Sale
Square Footage 1,942 sqft
Price per Sqft $205
Subdivision Hampden Court
MLS Listing ID 2286680
Sold Date 08/31/22
Bedrooms 3
Full Baths 1
Half Baths 2
Three Quarter Bath 1
Condo Fees $336
HOA Fees $336/mo
HOA Y/N Yes
Originating Board recolorado
Year Built 1969
Annual Tax Amount $1,454
Tax Year 2021
Property Description
Don’t miss your opportunity to own this renovated townhouse in a location you can’t beat. Open floor plan with a large eat in kitchen/dining room. This unit boasts a ½ bath on the main floor and 3 bedrooms upstairs. The master suite has a walk-in closet and is large and airy. New hardwood floors upstairs new paint, large bonus room in basement that has a closet and a ¾ bath. Tons of storage in the basement with a washer dryer included. Outside you will find a private fenced in patio perfect for family gatherings and entertaining. The community itself is well maintained with a pool, clubhouse and spa available to the owners. The unit has 2 private reserved parking spaces directly behind the patio. The parking is in a secured locked and gated area. The roof was replaced in 2021 and this townhouse has double pane windows and all new blinds. The community itself is close to a large park and Cherry Creek bike trails. This home is is ideally located to both I-25, DTC, countless restaurants and shops. This townhouse wont last long, come see for yourself today.
Location
State CO
County Denver
Zoning R-2-A
Rooms
Basement Full
Interior
Interior Features Ceiling Fan(s), Eat-in Kitchen, Laminate Counters, Smoke Free, Utility Sink, Walk-In Closet(s)
Heating Forced Air, Natural Gas
Cooling Central Air
Flooring Carpet, Tile, Wood
Fireplaces Number 1
Fireplaces Type Gas, Living Room
Fireplace Y
Appliance Cooktop, Dishwasher, Disposal, Dryer, Gas Water Heater, Microwave, Oven, Range, Refrigerator, Self Cleaning Oven, Washer
Laundry In Unit
Exterior
Fence Full
Pool Outdoor Pool
Roof Type Composition
Total Parking Spaces 2
Garage No
Building
Story Two
Foundation Slab
Sewer Public Sewer
Level or Stories Two
Structure Type Brick, Frame
Schools
Elementary Schools Samuels
Middle Schools Hamilton
High Schools Thomas Jefferson
School District Denver 1
Others
Senior Community No
Ownership Individual
Acceptable Financing 1031 Exchange, Cash, Conventional, FHA, VA Loan
Listing Terms 1031 Exchange, Cash, Conventional, FHA, VA Loan
Special Listing Condition None
Pets Description Cats OK, Number Limit
Read Less
Want to know what your home might be worth? Contact us for a FREE valuation!

Our team is ready to help you sell your home for the highest possible price ASAP

© 2024 METROLIST, INC., DBA RECOLORADO® – All Rights Reserved
6455 S. Yosemite St., Suite 500 Greenwood Village, CO 80111 USA
Bought with Thrive Real Estate Group






