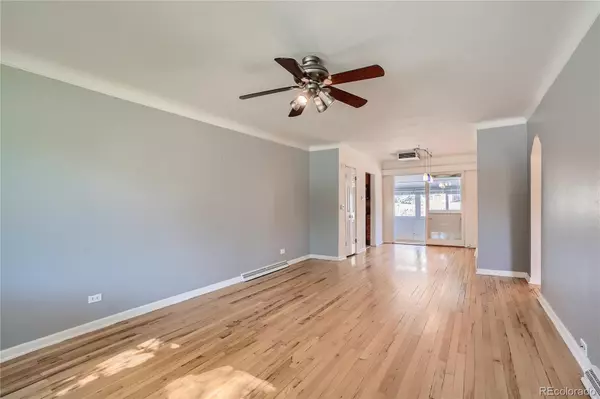$559,000
$569,000
1.8%For more information regarding the value of a property, please contact us for a free consultation.
910 Forest ST Denver, CO 80220
2 Beds
1 Bath
1,144 SqFt
Key Details
Sold Price $559,000
Property Type Single Family Home
Sub Type Single Family Residence
Listing Status Sold
Purchase Type For Sale
Square Footage 1,144 sqft
Price per Sqft $488
Subdivision Hale
MLS Listing ID 3431289
Sold Date 08/05/22
Style Traditional
Bedrooms 2
Full Baths 1
HOA Y/N No
Originating Board recolorado
Year Built 1947
Annual Tax Amount $2,441
Tax Year 2021
Lot Size 6,098 Sqft
Acres 0.14
Property Description
Location...location...location! This post war, single family home is nestled in the heart of the Hale/Mayfair neighborhood with countless amenities just blocks away. Not only do you have Lindsley & Mayfair parks close by, but you have Trader Joe's, Snooze, Postino's as well as other great eateries along Colorado Blvd. A few blocks North along Colfax Ave, you have City Floral, Marczyk's, cafes, restaurants and shops to explore. While being less than 2 miles from the coveted Cherry Creek area, and close proximity to Downtown Denver, you are literally in the heart of so much of what city living is about. With great curb appeal, you'll delight in the well maintained front yard, with plenty of shade during those warm summer evenings. As you walk in the home, you're greeted with original hardwood floors throughout, an updated galley kitchen w/granite countertops, stainless appliances, designer cabinets and tile floors. At the back of the home you have an all-season sunroom, perfect as an entertainment room, extra office or whatever your heart desires. With two good sized bedrooms and an updated bath, this home is perfect as a starter home. Out back is a large Trex sun deck - perfect for afternoon lounging, grilling and BBQing - a fully fenced yard along with planters just waiting for your green thumb. The full, unfinished basement comes with a washer/dryer and plenty of space for storage or to be finished as you see fit - add an extra bed and bath - as this home can be your blank canvas as you create your future dream home. The roof was replaced in 2015, the water heater has been replaced as well as AC unit installed. Ceiling fans in the living room, sunroom and both bedrooms for added comfort. Come tour this home and fall in love with the endless possibilities.
Location
State CO
County Denver
Zoning E-SU-DX
Rooms
Basement Unfinished
Main Level Bedrooms 2
Interior
Interior Features Granite Counters
Heating Baseboard
Cooling Central Air
Flooring Wood
Fireplace N
Appliance Dishwasher, Disposal, Dryer, Gas Water Heater, Oven, Washer
Laundry In Unit
Exterior
Exterior Feature Private Yard, Rain Gutters
Garage Concrete
Garage Spaces 1.0
Fence Full
Utilities Available Cable Available, Electricity Connected, Internet Access (Wired)
Roof Type Composition
Parking Type Concrete
Total Parking Spaces 2
Garage Yes
Building
Lot Description Level, Sprinklers In Front, Sprinklers In Rear
Story One
Foundation Slab
Sewer Public Sewer
Water Public
Level or Stories One
Structure Type Brick
Schools
Elementary Schools Palmer
Middle Schools Hill
High Schools George Washington
School District Denver 1
Others
Senior Community No
Ownership Individual
Acceptable Financing Cash, Conventional
Listing Terms Cash, Conventional
Special Listing Condition None
Read Less
Want to know what your home might be worth? Contact us for a FREE valuation!

Our team is ready to help you sell your home for the highest possible price ASAP

© 2024 METROLIST, INC., DBA RECOLORADO® – All Rights Reserved
6455 S. Yosemite St., Suite 500 Greenwood Village, CO 80111 USA
Bought with Derek Zunker






