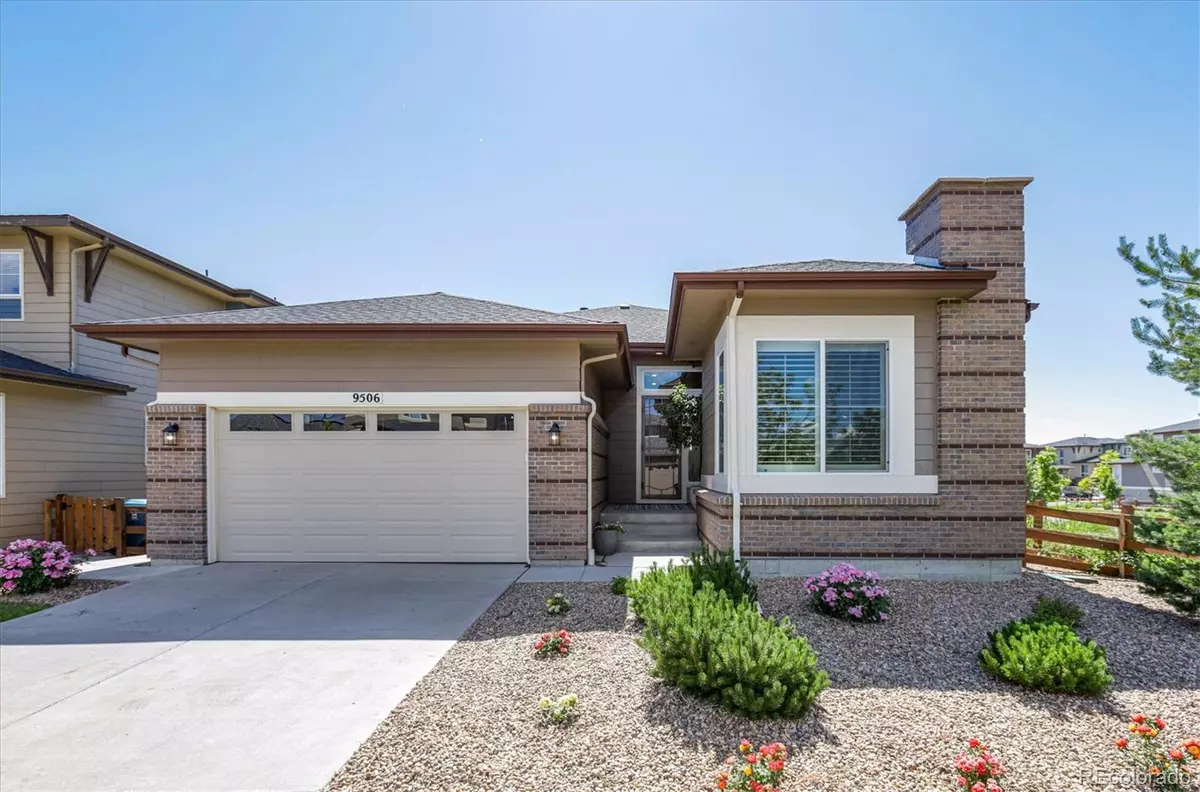$780,000
$788,000
1.0%For more information regarding the value of a property, please contact us for a free consultation.
9506 Juniper WAY Arvada, CO 80007
4 Beds
3 Baths
3,016 SqFt
Key Details
Sold Price $780,000
Property Type Single Family Home
Sub Type Single Family Residence
Listing Status Sold
Purchase Type For Sale
Square Footage 3,016 sqft
Price per Sqft $258
Subdivision Candelas
MLS Listing ID 7800896
Sold Date 08/04/22
Bedrooms 4
Full Baths 3
Condo Fees $42
HOA Fees $14/qua
HOA Y/N Yes
Abv Grd Liv Area 1,904
Originating Board recolorado
Year Built 2015
Annual Tax Amount $5,686
Tax Year 2020
Acres 0.17
Property Description
RARE find in Candelas! This beautiful ranch, located on a corner lot, has much to offer - including a main level primary suite w/access to the large deck, a split floor plan with another bedroom and full bath, nice laundry room w/sink, wonderful home office and big kitchen w/wine fridge, gas range and pantry. The eat in kitchen and great room complete this level. With high ceilings, upgraded ceiling fans, recessed lighting and plantation blinds, the home shows like a model! The basement level boasts a large family room, two more nice sized bedrooms, another full bath, and a huge storage area. The garage will truly fit two vehicles. It comes with shelving and a lift. The recently landscaped back yard has plenty of space, and the views from the deck are lovely. Brand new carpet throughout and beautiful hardwood floors complete the finishes. Candelas is a highly desirable community, and this is your opportunity to make it home!
Location
State CO
County Jefferson
Zoning SFR
Rooms
Basement Daylight, Finished, Sump Pump
Main Level Bedrooms 2
Interior
Interior Features Built-in Features, Ceiling Fan(s), Eat-in Kitchen, Entrance Foyer, Five Piece Bath, Granite Counters, High Ceilings, Kitchen Island, Open Floorplan, Pantry, Primary Suite, Radon Mitigation System, Utility Sink, Walk-In Closet(s)
Heating Forced Air
Cooling Central Air
Flooring Carpet, Tile, Wood
Fireplaces Number 1
Fireplaces Type Gas, Gas Log, Great Room
Fireplace Y
Appliance Convection Oven, Dishwasher, Disposal, Double Oven, Microwave, Range, Refrigerator, Sump Pump, Wine Cooler
Exterior
Parking Features Concrete, Lift, Storage
Garage Spaces 2.0
Fence Full
Utilities Available Electricity Connected, Internet Access (Wired), Natural Gas Connected
View City, Mountain(s)
Roof Type Composition
Total Parking Spaces 2
Garage Yes
Building
Lot Description Landscaped, Sprinklers In Front, Sprinklers In Rear
Foundation Slab
Sewer Public Sewer
Water Public
Level or Stories One
Structure Type Brick, Frame, Wood Siding
Schools
Elementary Schools Three Creeks
Middle Schools Three Creeks
High Schools Ralston Valley
School District Jefferson County R-1
Others
Senior Community No
Ownership Corporation/Trust
Acceptable Financing Cash, Conventional, FHA, Jumbo, VA Loan
Listing Terms Cash, Conventional, FHA, Jumbo, VA Loan
Special Listing Condition None
Pets Allowed Cats OK, Dogs OK
Read Less
Want to know what your home might be worth? Contact us for a FREE valuation!

Our team is ready to help you sell your home for the highest possible price ASAP

© 2025 METROLIST, INC., DBA RECOLORADO® – All Rights Reserved
6455 S. Yosemite St., Suite 500 Greenwood Village, CO 80111 USA
Bought with Your Castle Real Estate Inc





