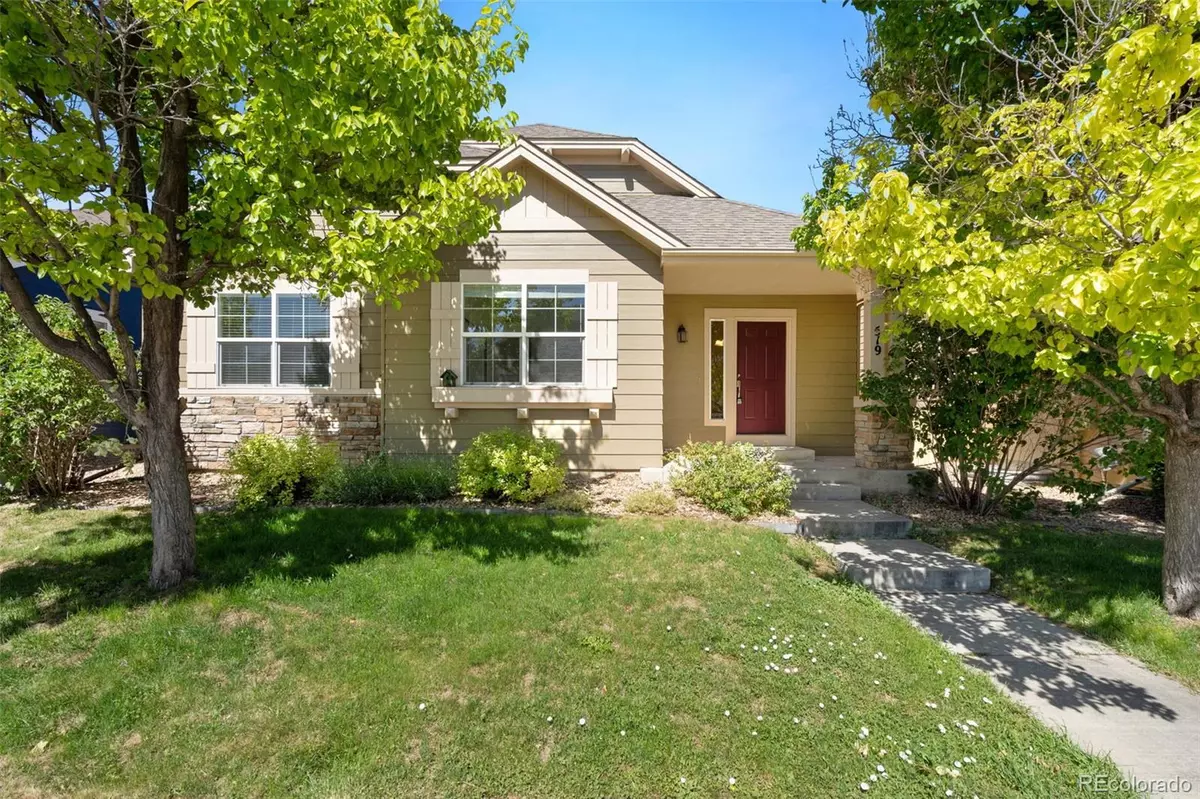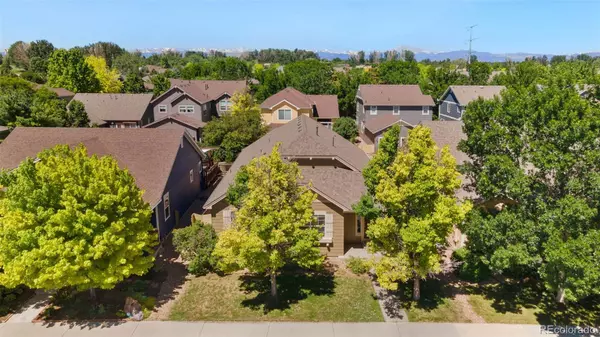$605,000
$589,900
2.6%For more information regarding the value of a property, please contact us for a free consultation.
519 Summer Hawk DR Longmont, CO 80504
3 Beds
2 Baths
1,924 SqFt
Key Details
Sold Price $605,000
Property Type Single Family Home
Sub Type Single Family Residence
Listing Status Sold
Purchase Type For Sale
Square Footage 1,924 sqft
Price per Sqft $314
Subdivision Fox Meadows
MLS Listing ID 6144428
Sold Date 07/06/22
Style Contemporary
Bedrooms 3
Full Baths 2
Condo Fees $35
HOA Fees $35/mo
HOA Y/N Yes
Originating Board recolorado
Year Built 2005
Annual Tax Amount $3,164
Tax Year 2021
Lot Size 4,791 Sqft
Acres 0.11
Property Description
Move in ready ranch home in desirable Fox Meadow golf course community with bright open layout! Step into the formal dining room or sitting area. Just around the corner is the open corner kitchen with granite tile counters, a large center island, beautiful cherry cabinets, black appliances, and a pantry. The casual dining area in the kitchen is accented with designer lighting and is enhanced by the multi sided gas log fireplace that also warms the vaulted living room space. The primary bedroom boasts a large walk in closet with thoughtful built in storage solutions and a relaxing and spacious attached 5-piece bath. The landscaping is low maintenance rock scaping in the back and side yard with lush shade trees, shrubbery, and lawn with sprinkler system in front. The partial unfinished basement and attached 2 car garage accessed from the rear of the home provide options for storage and hobbies. Enjoy nearby Union Reservoir and easy access to Hwy 119.
Location
State CO
County Boulder
Zoning RES
Rooms
Basement Partial, Unfinished
Main Level Bedrooms 3
Interior
Interior Features Ceiling Fan(s), Eat-in Kitchen, Granite Counters, Kitchen Island, Open Floorplan, Tile Counters, Vaulted Ceiling(s), Walk-In Closet(s)
Heating Forced Air
Cooling Central Air
Flooring Carpet, Linoleum, Tile
Fireplaces Type Circulating, Dining Room, Gas, Insert, Living Room
Fireplace N
Appliance Dishwasher, Disposal, Dryer, Microwave, Oven, Range, Refrigerator, Washer
Laundry In Unit
Exterior
Exterior Feature Private Yard
Garage Concrete
Garage Spaces 2.0
Fence Full
Utilities Available Electricity Connected, Natural Gas Connected
Roof Type Composition
Parking Type Concrete
Total Parking Spaces 2
Garage Yes
Building
Lot Description Many Trees, Sprinklers In Front
Story One
Sewer Public Sewer
Water Public
Level or Stories One
Structure Type Frame, Vinyl Siding
Schools
Elementary Schools Rocky Mountain
Middle Schools Trail Ridge
High Schools Skyline
School District St. Vrain Valley Re-1J
Others
Senior Community No
Ownership Individual
Acceptable Financing Cash, Conventional, FHA, Owner Will Carry, VA Loan
Listing Terms Cash, Conventional, FHA, Owner Will Carry, VA Loan
Special Listing Condition None
Read Less
Want to know what your home might be worth? Contact us for a FREE valuation!

Our team is ready to help you sell your home for the highest possible price ASAP

© 2024 METROLIST, INC., DBA RECOLORADO® – All Rights Reserved
6455 S. Yosemite St., Suite 500 Greenwood Village, CO 80111 USA
Bought with Coldwell Banker Realty 14






