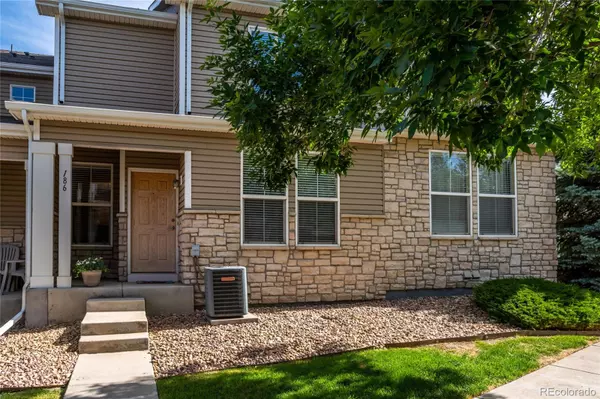$387,500
$385,000
0.6%For more information regarding the value of a property, please contact us for a free consultation.
186 Alyssum DR Brighton, CO 80601
3 Beds
3 Baths
1,419 SqFt
Key Details
Sold Price $387,500
Property Type Condo
Sub Type Condominium
Listing Status Sold
Purchase Type For Sale
Square Footage 1,419 sqft
Price per Sqft $273
Subdivision Brighton East Farms
MLS Listing ID 6020801
Sold Date 07/01/22
Bedrooms 3
Full Baths 2
Half Baths 1
Condo Fees $210
HOA Fees $210/mo
HOA Y/N Yes
Originating Board recolorado
Year Built 2004
Annual Tax Amount $3,094
Tax Year 2021
Property Description
This is truly like no other in Brighton East Farms! This condo has been *completely remodeled and ready for you to move in. As you walk down the path to your front door you will enjoy a grassy courtyard that leads you to your covered front porch. When you step in, you will immediately feel relaxed and at peace in the open living area with incredible natural light, tall ceilings, *new light fixtures and a separate dining area. The kitchen offers *new white shaker cupboards, beautiful *butcher block counters including a bar top for extra entertaining, brand new *stainless-steel appliances, a full pantry, and easy access to attached garage. Gorgeous new flooring throughout with all the right colors brings such detail to this home. Upstairs you will experience *luxurious new carpet and flooring. The Primary bedroom offers vaulted ceilings, a private full bathroom with double sinks and a walk-in closet. The second and third bedrooms have lots of natural light and perfect for all your living needs. The large walk-in laundry room is conveniently located upstairs, and the washer and dryer are included. An oversized, private two car garage is conveniently attached and provides extra storage space. New roof 2020. Close to the bus stop, shopping, dining, hospitals and so much open space. Easy access to I76, Hwy 85 and toll road.
Location
State CO
County Adams
Rooms
Basement Crawl Space
Interior
Interior Features Butcher Counters, Ceiling Fan(s), High Ceilings, Open Floorplan, Pantry, Primary Suite, Smoke Free, Walk-In Closet(s)
Heating Forced Air
Cooling Central Air
Flooring Carpet, Laminate
Fireplace N
Appliance Dishwasher, Disposal, Dryer, Microwave, Oven, Refrigerator, Washer
Exterior
Garage Oversized
Garage Spaces 21.0
Roof Type Unknown
Parking Type Oversized
Total Parking Spaces 21
Garage Yes
Building
Story Two
Sewer Public Sewer
Water Public
Level or Stories Two
Structure Type Frame
Schools
Elementary Schools Northeast
Middle Schools Overland Trail
High Schools Brighton
School District School District 27-J
Others
Senior Community No
Ownership Individual
Acceptable Financing 1031 Exchange, Cash, Conventional, FHA, VA Loan
Listing Terms 1031 Exchange, Cash, Conventional, FHA, VA Loan
Special Listing Condition None
Read Less
Want to know what your home might be worth? Contact us for a FREE valuation!

Our team is ready to help you sell your home for the highest possible price ASAP

© 2024 METROLIST, INC., DBA RECOLORADO® – All Rights Reserved
6455 S. Yosemite St., Suite 500 Greenwood Village, CO 80111 USA
Bought with Redfin Corporation






