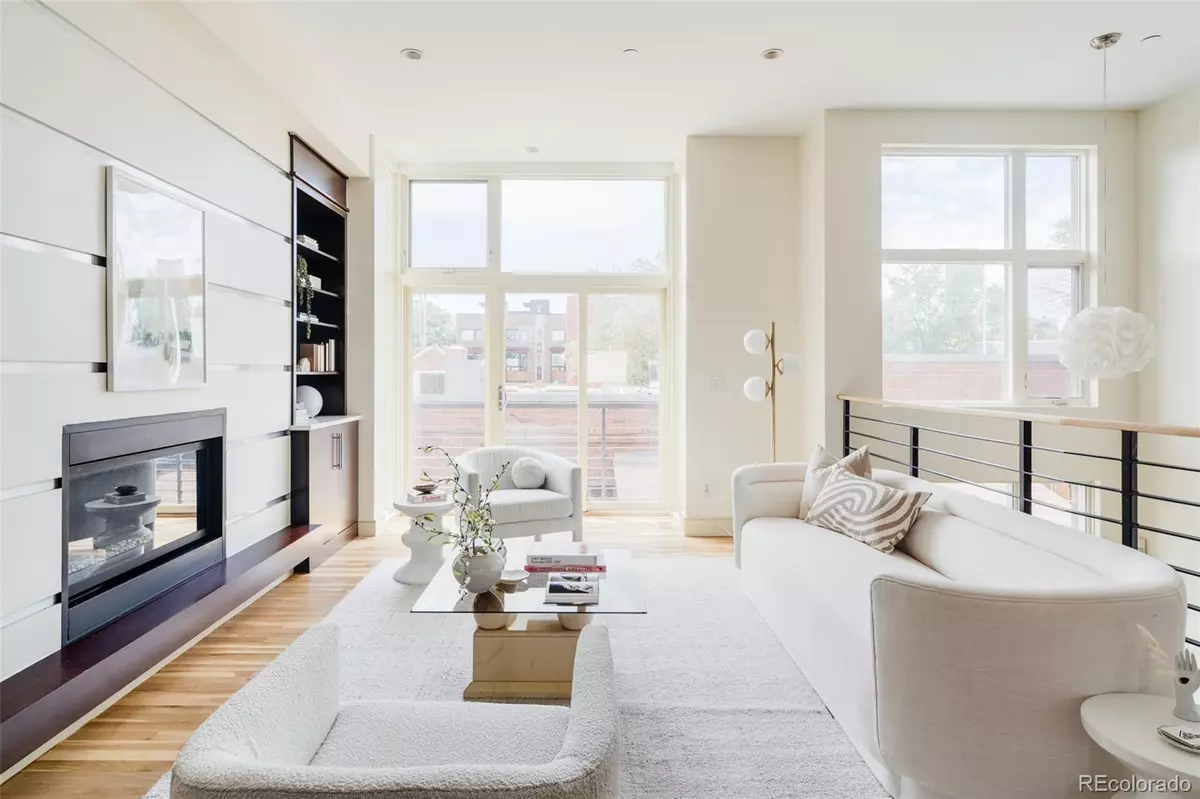$1,020,000
$1,100,000
7.3%For more information regarding the value of a property, please contact us for a free consultation.
2514 Washington ST Denver, CO 80205
3 Beds
4 Baths
2,364 SqFt
Key Details
Sold Price $1,020,000
Property Type Townhouse
Sub Type Townhouse
Listing Status Sold
Purchase Type For Sale
Square Footage 2,364 sqft
Price per Sqft $431
Subdivision Five Points
MLS Listing ID 7943584
Sold Date 07/15/22
Style Urban Contemporary
Bedrooms 3
Full Baths 3
Half Baths 1
Condo Fees $600
HOA Fees $200/qua
HOA Y/N Yes
Originating Board recolorado
Year Built 2008
Annual Tax Amount $3,896
Tax Year 2021
Lot Size 1,742 Sqft
Acres 0.04
Property Description
City living at its finest. This modern townhome has it all, including a fantastic location. The 3 bed, 4 bath home has been designed with luxurious comfort. Each bedroom has a large closet and dedicated full bathroom all with quartz countertops. The kitchen boasts high-end finishes & appliances, an expansive eat-in quartz center island, and ample storage. The living room is light and bright, with soaring ceilings, a fireplace, and a balcony. The dining room is large enough to accommodate any dinner party. The primary bedroom truly is a show stopper, massive rare floor-to-ceiling Birdseye maple walk-in closet, and a five-piece ensuite bathroom that has a deep tub, and designer accent lighting. The private rooftop patio has panoramic views of the Denver skyline with a gas hook-up. Attached two-car garage. With Five Points, RiNo, and Downtown Denver all at your fingertips, you will never get bored. We are still confirming HOA details. We believe it includes snow removal, limited exterior maintenance, common interest area insurance, and fire sprinkler maintenance.
Location
State CO
County Denver
Zoning C-MX-5
Interior
Interior Features Eat-in Kitchen, Five Piece Bath, Kitchen Island, Primary Suite, Walk-In Closet(s), Wired for Data
Heating Forced Air, Natural Gas
Cooling Central Air
Flooring Carpet, Tile, Wood
Fireplaces Number 1
Fireplaces Type Family Room, Gas
Fireplace Y
Appliance Cooktop, Dishwasher, Disposal, Dryer, Microwave, Oven, Range Hood, Refrigerator, Washer
Laundry In Unit
Exterior
Exterior Feature Balcony, Gas Valve
Garage Concrete
Garage Spaces 2.0
Fence None
Utilities Available Cable Available, Electricity Connected, Natural Gas Connected, Phone Available
View City
Roof Type Rolled/Hot Mop
Parking Type Concrete
Total Parking Spaces 2
Garage Yes
Building
Lot Description Sprinklers In Front, Sprinklers In Rear
Story Three Or More
Sewer Public Sewer
Water Public
Level or Stories Three Or More
Structure Type Brick, Frame
Schools
Elementary Schools Whittier E-8
Middle Schools Whittier E-8
High Schools Manual
School District Denver 1
Others
Senior Community No
Ownership Corporation/Trust
Acceptable Financing 1031 Exchange, Cash, Conventional, FHA, VA Loan
Listing Terms 1031 Exchange, Cash, Conventional, FHA, VA Loan
Special Listing Condition None
Pets Description Yes
Read Less
Want to know what your home might be worth? Contact us for a FREE valuation!

Our team is ready to help you sell your home for the highest possible price ASAP

© 2024 METROLIST, INC., DBA RECOLORADO® – All Rights Reserved
6455 S. Yosemite St., Suite 500 Greenwood Village, CO 80111 USA
Bought with NON MLS PARTICIPANT






