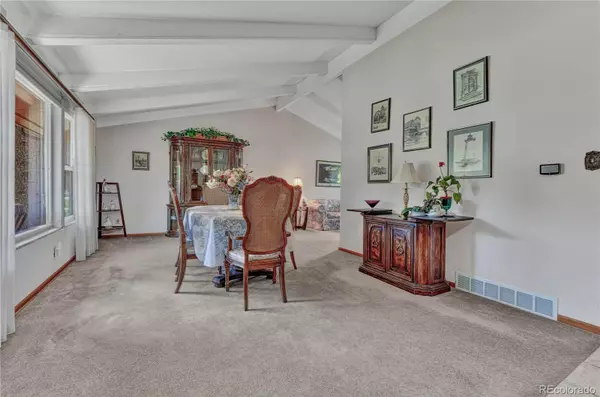$790,000
$792,500
0.3%For more information regarding the value of a property, please contact us for a free consultation.
7601 E Oxford AVE Denver, CO 80237
5 Beds
3 Baths
2,531 SqFt
Key Details
Sold Price $790,000
Property Type Single Family Home
Sub Type Single Family Residence
Listing Status Sold
Purchase Type For Sale
Square Footage 2,531 sqft
Price per Sqft $312
Subdivision Hampden South
MLS Listing ID 2789199
Sold Date 08/31/22
Bedrooms 5
Full Baths 1
Three Quarter Bath 2
HOA Y/N No
Originating Board recolorado
Year Built 1968
Annual Tax Amount $2,057
Tax Year 2021
Lot Size 10,018 Sqft
Acres 0.23
Property Description
The spacious home has almost 2,000 sqft above grade. Updates throughout by the owner. Conveniently located in between Southmoor Park and Rosamond Park and just steps from Samuels Elementary School. The 5-bedroom, 3-bathroom home sits on a large corner lot. The main level offers a formal living room with entry tile, formal dining room, updated kitchen and eat-in area with extra built-ins for storage with a window looking out to the backyard. You will enjoy all of the abundant natural light, some of which comes from the skylight. There are original hardwood floors underneath much of the carpet . The upper level has the primary bedroom with custom built-in "Closets by Design", beautifully updated primary bathroom, cedar floors in upstairs bedroom closets, 2 additional bedrooms and an updated full main bathroom. The lower level has a huge family room with a gas fireplace and custom mantle, built-in wet bar, and French doors out to the backyard oasis, laundry room, updated 3/4 bath and the 4th bedroom that can be used for an office or a work area. The basement could be used for a recreation room, theatre, exercise/workout room, and has a non-conforming bedroom. This home has been updated with upgraded electrical panel, upgraded shingles and gutters, vinyl windows, attic insulation, heavy duty Garage shelving, garage door with smart controller. Entire HVAC system with Smart Control updated. (Furnace, Air conditioner, Water Heater and Ductwork Aeroseal sealed). The backyard is an amazing space with a raised patio deck, flagstone patio, oversized brick patio, upgraded landscaping, and Rachio smart App sprinkler controller. This is an unbelievable space to enjoy and entertain your family and guests. The exterior has been hand-painted. There is a ring camera system. The front has an extended porch and sidewalk with stamped concrete. The garage has new concrete floor and driveway and has an extended workspace area. 360° walkthrough @ virtual tour link.
Location
State CO
County Denver
Zoning S-SU-D
Rooms
Basement Finished, Partial
Interior
Heating Forced Air, Natural Gas
Cooling Central Air
Flooring Carpet
Fireplaces Number 1
Fireplaces Type Family Room
Fireplace Y
Appliance Dishwasher, Disposal, Dryer, Oven, Range, Refrigerator, Washer
Laundry In Unit
Exterior
Exterior Feature Private Yard
Garage Concrete
Garage Spaces 2.0
Fence Full
Utilities Available Cable Available, Electricity Available, Natural Gas Connected
Roof Type Composition
Parking Type Concrete
Total Parking Spaces 2
Garage Yes
Building
Lot Description Corner Lot, Level
Story Multi/Split
Sewer Public Sewer
Water Public
Level or Stories Multi/Split
Structure Type Brick
Schools
Elementary Schools Samuels
Middle Schools Hamilton
High Schools Thomas Jefferson
School District Denver 1
Others
Senior Community No
Ownership Individual
Acceptable Financing Cash, Conventional, FHA, VA Loan
Listing Terms Cash, Conventional, FHA, VA Loan
Special Listing Condition None
Read Less
Want to know what your home might be worth? Contact us for a FREE valuation!

Our team is ready to help you sell your home for the highest possible price ASAP

© 2024 METROLIST, INC., DBA RECOLORADO® – All Rights Reserved
6455 S. Yosemite St., Suite 500 Greenwood Village, CO 80111 USA
Bought with Orchard Brokerage LLC






