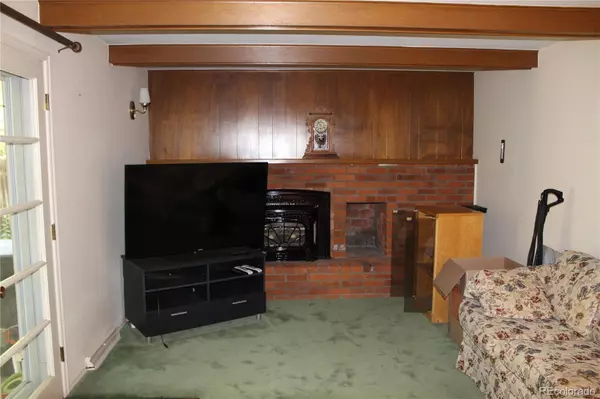$675,000
$699,000
3.4%For more information regarding the value of a property, please contact us for a free consultation.
6927 Parfet ST Arvada, CO 80004
4 Beds
3 Baths
2,105 SqFt
Key Details
Sold Price $675,000
Property Type Single Family Home
Sub Type Single Family Residence
Listing Status Sold
Purchase Type For Sale
Square Footage 2,105 sqft
Price per Sqft $320
Subdivision Maplewood Estates
MLS Listing ID 8546803
Sold Date 07/29/22
Style Traditional
Bedrooms 4
Full Baths 1
Half Baths 1
Three Quarter Bath 1
HOA Y/N No
Originating Board recolorado
Year Built 1968
Annual Tax Amount $1,875
Tax Year 2020
Lot Size 0.300 Acres
Acres 0.3
Property Description
PRICE REDUCED!!!! BRING YOUR OFFER! Welcome to your spacious home in the highly desirable neighborhood of Maplewood Estates! Step inside the foyer to start exploring this two-story classic! The remodeled kitchen is light and bright with an island and extra storage and even offers a greenhouse window; the kitchen opens into a great family room! The fireplace has a gas insert with a fan to keep you cozy all winter. The living room and dining rooms are large enough for entertaining. And, bonus, the laundry is on the main level! All four bedrooms on the upper level have huge closets! This home offers Anderson windows. The basement has a separate entrance with an unfinished area ready for your imagination – perfect for hobbies, a family room, a workshop, or whatever you need! There is a plumbing drain, so it would be easy to add an additional bathroom! Enjoy the beautiful roses and fruit trees in the lush back yard with its mature landscaping and covered patio. The very large backyard has a beautiful grassy area and a large garden plot and has an extensive irrigation system. Close to Ralston Creek trails, Apex recreation, schools and easy access to Olde Town Arvada, the Arvada Center, DIA and Downtown Denver.
Location
State CO
County Jefferson
Zoning Residential
Rooms
Basement Exterior Entry, Partial, Unfinished
Interior
Interior Features Entrance Foyer, Kitchen Island, Walk-In Closet(s)
Heating Forced Air, Natural Gas
Cooling Attic Fan, Central Air
Flooring Carpet, Wood
Fireplaces Number 1
Fireplaces Type Family Room, Insert
Fireplace Y
Appliance Dishwasher, Disposal, Dryer, Freezer, Gas Water Heater, Humidifier, Microwave, Refrigerator, Self Cleaning Oven, Washer
Exterior
Exterior Feature Garden, Private Yard, Rain Gutters
Garage Concrete, Dry Walled, Finished
Garage Spaces 2.0
Fence Full
Utilities Available Cable Available, Electricity Connected, Natural Gas Connected
Roof Type Composition
Parking Type Concrete, Dry Walled, Finished
Total Parking Spaces 2
Garage Yes
Building
Lot Description Many Trees, Sprinklers In Front, Sprinklers In Rear
Story Two
Foundation Concrete Perimeter
Sewer Public Sewer
Water Public
Level or Stories Two
Structure Type Vinyl Siding
Schools
Elementary Schools Campbell
Middle Schools Oberon
High Schools Arvada West
School District Jefferson County R-1
Others
Senior Community No
Ownership Individual
Acceptable Financing Cash, Conventional
Listing Terms Cash, Conventional
Special Listing Condition None
Read Less
Want to know what your home might be worth? Contact us for a FREE valuation!

Our team is ready to help you sell your home for the highest possible price ASAP

© 2024 METROLIST, INC., DBA RECOLORADO® – All Rights Reserved
6455 S. Yosemite St., Suite 500 Greenwood Village, CO 80111 USA
Bought with Orchard Brokerage LLC






