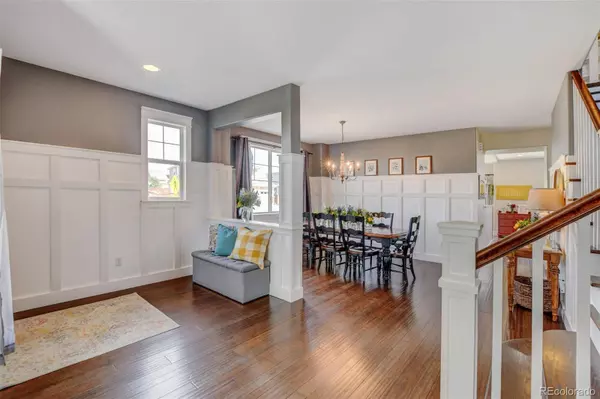$645,000
$645,000
For more information regarding the value of a property, please contact us for a free consultation.
16003 E 107th AVE Commerce City, CO 80022
5 Beds
3 Baths
3,085 SqFt
Key Details
Sold Price $645,000
Property Type Single Family Home
Sub Type Single Family Residence
Listing Status Sold
Purchase Type For Sale
Square Footage 3,085 sqft
Price per Sqft $209
Subdivision Buffalo Mesa
MLS Listing ID 2775144
Sold Date 08/05/22
Style Traditional
Bedrooms 5
Full Baths 3
Condo Fees $40
HOA Fees $40/mo
HOA Y/N Yes
Abv Grd Liv Area 3,085
Originating Board recolorado
Year Built 2007
Annual Tax Amount $5,119
Tax Year 2021
Acres 0.19
Property Description
NOW AVAILABLE! 5 bedroom stunner in one of Commerce City's Best Communities--Buffalo Mesa. As you step in you'll immediately take note of the extraordinary board & batten mill work + craftsman style baseboards, door & window trim, not commonly seen at this price point. The style is off the charts & evokes an east coast vibe. Espresso-colored hardwood floors stretch throughout much of the main floor from the foyer, living room & dining room into the kitchen & eat-in kitchen nook & up the stairs. White cabinetry adorned with crown molding offers a timeless feel, not to mention ample storage. The countertops are granite slab & the stainless steel appliances finish the look & function of the roomy kitchen. Enjoy the convenience of a double oven plus plenty of countertop surface space. Need a 6th bedroom? work from home? host guests on the main floor? There's a large office with built-in storage that can easily accommodate your office needs or guests especially with the full, adjacent main floor bathroom. This home is not only beautifully appointed but also functional beyond how the builder designed it. The seller added 2 large upstairs bedrooms by closing off a vaulted area & combining it with the former loft making it completely unique! The result is 5 spacious bedrooms + laundry room on the upstairs floor. Don't miss the handcrafted built-in bookshelf at the top of the stairs. The primary bedroom is truly a retreat with its 5-piece spa-like ensuite bathroom & walk-in closet. You & your guests may just want to stay & play in the great backyard. You can play basketball on the concrete patio–yes, it's big enough–or walk to the pool, just around the corner. Maybe summer shade is more your speed. That's easy too. This lot faces south, perfect for summer shade & winter snowmelt. Plenty of room for raised garden beds as well. Put your mind at east knowing you've got high efficiency heating & AC, 50 gal water heater & a concrete tile roof. What are you waiting for?
Location
State CO
County Adams
Zoning SFR
Rooms
Basement Unfinished
Interior
Interior Features Built-in Features, Eat-in Kitchen, Entrance Foyer, Five Piece Bath, Granite Counters, Smoke Free, Walk-In Closet(s)
Heating Forced Air
Cooling Central Air
Flooring Carpet, Wood
Fireplaces Number 1
Fireplaces Type Family Room
Fireplace Y
Appliance Dishwasher, Disposal, Double Oven, Microwave, Self Cleaning Oven
Exterior
Exterior Feature Garden, Private Yard, Rain Gutters
Parking Features Concrete
Garage Spaces 2.0
Fence Full
Utilities Available Electricity Connected, Natural Gas Connected, Phone Available
View Mountain(s)
Roof Type Cement Shake
Total Parking Spaces 2
Garage Yes
Building
Lot Description Corner Lot
Sewer Public Sewer
Water Public
Level or Stories Two
Structure Type Cement Siding, Frame
Schools
Elementary Schools Reunion
Middle Schools Otho Stuart
High Schools Prairie View
School District School District 27-J
Others
Senior Community No
Ownership Individual
Acceptable Financing 1031 Exchange, Cash, Conventional, FHA, Jumbo, VA Loan
Listing Terms 1031 Exchange, Cash, Conventional, FHA, Jumbo, VA Loan
Special Listing Condition None
Read Less
Want to know what your home might be worth? Contact us for a FREE valuation!

Our team is ready to help you sell your home for the highest possible price ASAP

© 2024 METROLIST, INC., DBA RECOLORADO® – All Rights Reserved
6455 S. Yosemite St., Suite 500 Greenwood Village, CO 80111 USA
Bought with Redfin Corporation





