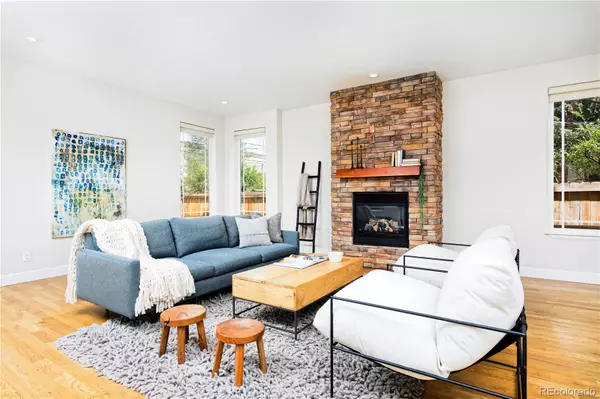$1,225,000
$1,249,900
2.0%For more information regarding the value of a property, please contact us for a free consultation.
2195 S Lafayette ST Denver, CO 80210
5 Beds
5 Baths
3,810 SqFt
Key Details
Sold Price $1,225,000
Property Type Single Family Home
Sub Type Single Family Residence
Listing Status Sold
Purchase Type For Sale
Square Footage 3,810 sqft
Price per Sqft $321
Subdivision University
MLS Listing ID 8547607
Sold Date 07/26/22
Style Traditional
Bedrooms 5
Full Baths 2
Half Baths 1
Three Quarter Bath 2
HOA Y/N No
Originating Board recolorado
Year Built 2016
Annual Tax Amount $5,981
Tax Year 2021
Lot Size 4,791 Sqft
Acres 0.11
Property Description
Incredible opportunity to own a nearly new home in the DU/Evanston neighborhood. This private elevated home was constructed in 2016. Natural light fills the main level through the numerous large southern facing windows. The chefs kitchen features a large island, stainless steel appliances, granite counters, custom soft-close drawers and a truly massive pantry. The one of a kind open layout allows the kitchen to look onto the main living room and dining room with extra tall ceilings. Enjoy working from home in your main level office. Cozy up to the stone fireplace in your enormous living room with direct access to the private backyard. The second level features 3 large bedrooms all with en-suite bathrooms including the primary bedroom suite with a spa-like 5-piece bathroom. No detail was spared as even the primary bedroom walls have extra insulation. 2nd level laundry room with built-in cabinets and sink. Even the basement guest quarters and living space enjoy tremendous natural light from the numerous egress windows. All systems new in 2016. Supreme comfort and efficiency from the dual furnaces and dual central A/C units. Enjoy perfect Denver evenings on your comfortable backyard patio. Live close to all the shops and restaurants in Platt Park and DU. This is a wonderful home in a fantastic location. Welcome home.
Location
State CO
County Denver
Zoning U-SU-B
Rooms
Basement Partial
Main Level Bedrooms 1
Interior
Interior Features Eat-in Kitchen, Five Piece Bath, Granite Counters, High Ceilings, Kitchen Island, Open Floorplan, Pantry, Primary Suite, Radon Mitigation System, Smoke Free, Vaulted Ceiling(s)
Heating Forced Air, Natural Gas
Cooling Central Air
Flooring Wood
Fireplaces Number 1
Fireplaces Type Living Room
Fireplace Y
Appliance Cooktop, Dishwasher, Disposal, Gas Water Heater, Microwave, Oven, Range Hood, Refrigerator
Laundry In Unit
Exterior
Exterior Feature Lighting, Private Yard, Rain Gutters
Garage Spaces 2.0
Fence Full
Utilities Available Cable Available, Electricity Available, Electricity Connected, Internet Access (Wired), Natural Gas Available, Natural Gas Connected
Roof Type Composition
Total Parking Spaces 2
Garage No
Building
Lot Description Level, Sprinklers In Front, Sprinklers In Rear
Story Two
Foundation Concrete Perimeter
Sewer Public Sewer
Water Public
Level or Stories Two
Structure Type Brick
Schools
Elementary Schools Asbury
Middle Schools Grant
High Schools South
School District Denver 1
Others
Senior Community No
Ownership Individual
Acceptable Financing Cash, Conventional, FHA, Jumbo, VA Loan
Listing Terms Cash, Conventional, FHA, Jumbo, VA Loan
Special Listing Condition None
Read Less
Want to know what your home might be worth? Contact us for a FREE valuation!

Our team is ready to help you sell your home for the highest possible price ASAP

© 2024 METROLIST, INC., DBA RECOLORADO® – All Rights Reserved
6455 S. Yosemite St., Suite 500 Greenwood Village, CO 80111 USA
Bought with Porchlight Real Estate Group






