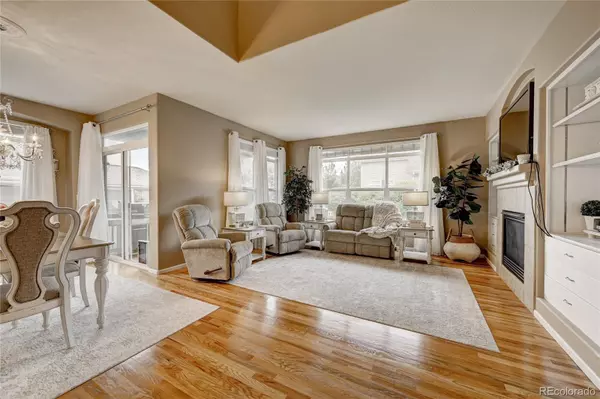$572,000
$569,900
0.4%For more information regarding the value of a property, please contact us for a free consultation.
1523 Bellflower DR Brighton, CO 80601
3 Beds
3 Baths
2,044 SqFt
Key Details
Sold Price $572,000
Property Type Single Family Home
Sub Type Single Family Residence
Listing Status Sold
Purchase Type For Sale
Square Footage 2,044 sqft
Price per Sqft $279
Subdivision Indigo Trails
MLS Listing ID 6331013
Sold Date 07/01/22
Bedrooms 3
Full Baths 1
Three Quarter Bath 2
Condo Fees $165
HOA Fees $165/mo
HOA Y/N Yes
Originating Board recolorado
Year Built 2006
Annual Tax Amount $3,146
Tax Year 2021
Lot Size 6,534 Sqft
Acres 0.15
Property Description
Wow! Look at this beautiful Brighton Patio Home! Great front porch facing southwest. This home is super clean and well cared for and comes with 2 master bedrooms, one on each level and an additional main floor bedroom. 2nd level also includes a loft with workspace. Beautifully updated kitchen with quartz counter tops open to dining and living area with cozy fireplace. Fenced backyard with covered deck. Unfinished basement with tons of potential and storage space. 2 car attached garage. Home is in a quiet and private a cul de sac.
Location
State CO
County Adams
Zoning SFR
Rooms
Basement Unfinished
Main Level Bedrooms 2
Interior
Interior Features Ceiling Fan(s), High Ceilings, Open Floorplan, Quartz Counters, Walk-In Closet(s)
Heating Forced Air
Cooling Central Air
Fireplaces Type Living Room
Fireplace N
Appliance Dishwasher, Dryer, Microwave, Oven, Refrigerator, Sump Pump, Washer
Exterior
Exterior Feature Private Yard
Garage Concrete
Garage Spaces 2.0
Fence Full
Roof Type Composition
Parking Type Concrete
Total Parking Spaces 6
Garage Yes
Building
Lot Description Cul-De-Sac
Story Two
Sewer Public Sewer
Water Public
Level or Stories Two
Structure Type Frame
Schools
Elementary Schools Southeast
Middle Schools Prairie View
High Schools Prairie View
School District School District 27-J
Others
Senior Community No
Ownership Individual
Acceptable Financing Cash, Conventional, FHA, VA Loan
Listing Terms Cash, Conventional, FHA, VA Loan
Special Listing Condition None
Read Less
Want to know what your home might be worth? Contact us for a FREE valuation!

Our team is ready to help you sell your home for the highest possible price ASAP

© 2024 METROLIST, INC., DBA RECOLORADO® – All Rights Reserved
6455 S. Yosemite St., Suite 500 Greenwood Village, CO 80111 USA
Bought with Colorado Home Realty






