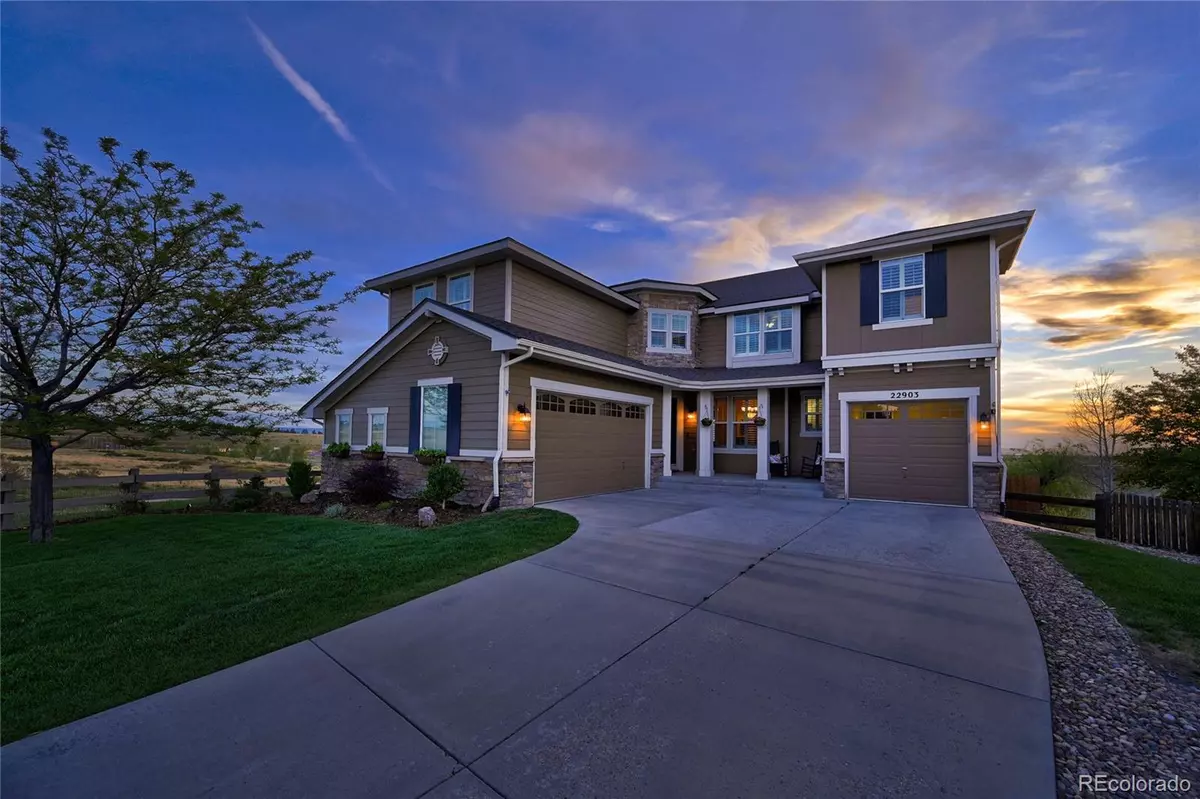$1,085,000
$1,115,000
2.7%For more information regarding the value of a property, please contact us for a free consultation.
22903 Cleveland DR Parker, CO 80138
5 Beds
5 Baths
5,442 SqFt
Key Details
Sold Price $1,085,000
Property Type Single Family Home
Sub Type Single Family Residence
Listing Status Sold
Purchase Type For Sale
Square Footage 5,442 sqft
Price per Sqft $199
Subdivision Canterberry Crossing
MLS Listing ID 2608547
Sold Date 08/26/22
Style Traditional
Bedrooms 5
Full Baths 3
Half Baths 1
Three Quarter Bath 1
Condo Fees $175
HOA Fees $58/qua
HOA Y/N Yes
Abv Grd Liv Area 4,074
Originating Board recolorado
Year Built 2006
Annual Tax Amount $6,215
Tax Year 2021
Acres 0.27
Property Description
Majestic mountain views and an expansive open space surround this executive home in Parker. Enjoy Colorado sunsets on a large deck and BBQ in style under the custom-covered deck with recessed lights and tongue and groove ceiling. Soak in the hot tub while gazing at the mountains. Cherish Colorado evenings around the fire pit on the lower patio as the sun sets behind the mountains. Inside you will find recently refinished hardwood floors and freshly cleaned carpets. Spacious 9-foot ceilings on the main level and plantation shutters throughout the home. A butler's pantry and a built-in serving buffet complement the formal dining room. Gourmet kitchen with stainless steel appliances including a refrigerator and double ovens, granite countertops, and a large center island with counter seating. Upstairs offers a huge bonus room with mountain views, a perfect spot for a home office, game or media area. From the primary bedroom enjoy views of the mountains and open space. A 5-piece primary bath with a large soaking tub, glass shower door, separate dual vanities, and a roomy walk-in closet with closet organizers. A cozy loft provides the perfect spot to read and relax. The walk-out basement offers mountain views in the recreation room and 5th bedroom. Just steps away from miles of hiking trails and the open space surrounding the house and backyard.
Location
State CO
County Douglas
Zoning PD
Rooms
Basement Daylight, Finished, Full, Walk-Out Access
Interior
Interior Features Breakfast Nook, Built-in Features, Ceiling Fan(s), Entrance Foyer, Five Piece Bath, Granite Counters, High Speed Internet, Kitchen Island, Pantry, Primary Suite, Smoke Free, Hot Tub, Utility Sink, Walk-In Closet(s)
Heating Forced Air, Natural Gas
Cooling Central Air
Flooring Carpet, Tile, Wood
Fireplaces Number 1
Fireplaces Type Gas Log, Great Room
Fireplace Y
Appliance Cooktop, Dishwasher, Disposal, Double Oven, Gas Water Heater, Microwave, Refrigerator, Self Cleaning Oven
Laundry In Unit
Exterior
Exterior Feature Fire Pit, Lighting, Private Yard, Smart Irrigation
Parking Features Concrete
Garage Spaces 3.0
Fence Full
Utilities Available Electricity Connected, Natural Gas Connected
View Mountain(s)
Roof Type Composition
Total Parking Spaces 3
Garage Yes
Building
Lot Description Corner Lot, Cul-De-Sac, Open Space, Sprinklers In Front, Sprinklers In Rear
Sewer Public Sewer
Water Public
Level or Stories Two
Structure Type Frame, Stone, Wood Siding
Schools
Elementary Schools Frontier Valley
Middle Schools Cimarron
High Schools Legend
School District Douglas Re-1
Others
Senior Community No
Ownership Individual
Acceptable Financing Cash, Conventional, FHA, VA Loan
Listing Terms Cash, Conventional, FHA, VA Loan
Special Listing Condition None
Pets Allowed Yes
Read Less
Want to know what your home might be worth? Contact us for a FREE valuation!

Our team is ready to help you sell your home for the highest possible price ASAP

© 2025 METROLIST, INC., DBA RECOLORADO® – All Rights Reserved
6455 S. Yosemite St., Suite 500 Greenwood Village, CO 80111 USA
Bought with Your Castle Real Estate Inc





