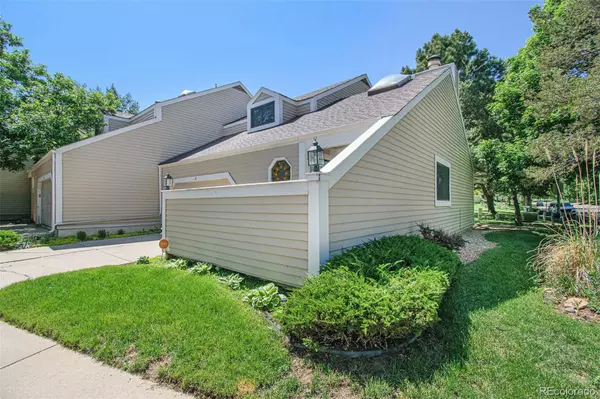$445,000
$439,900
1.2%For more information regarding the value of a property, please contact us for a free consultation.
28 S Evanston WAY Aurora, CO 80012
2 Beds
3 Baths
2,000 SqFt
Key Details
Sold Price $445,000
Property Type Multi-Family
Sub Type Multi-Family
Listing Status Sold
Purchase Type For Sale
Square Footage 2,000 sqft
Price per Sqft $222
Subdivision Sunridge
MLS Listing ID 6614694
Sold Date 06/30/22
Bedrooms 2
Full Baths 1
Three Quarter Bath 1
Condo Fees $301
HOA Fees $301/mo
HOA Y/N Yes
Originating Board recolorado
Year Built 1980
Annual Tax Amount $2,201
Tax Year 2021
Lot Size 2,178 Sqft
Acres 0.05
Property Description
Have you been on the hunt for a fantastic townhome but just haven't found the right one?! Hold your socks because here is your dream home. I am talking from the moment you turn the corner into this quiet neighborhood, you're sure to fall in love. As you pull up to the home, from the perfectly maintained grounds to the corner unit, this townhome is sure to impress before you even walk through the front door. You park in front of your two-car garage, and right away, there is just something so special. Maybe it's the fact that it's a corner unit, maybe because it's so well taken care of. Either way, you can't wait to get inside. From the second you open the front door, there is only one word, WOW. You feel at home right away from the massively tall ceilings to the natural light drenching the space. With such a great sized living room, you start to think about all the fun game nights you can host or just hanging out binge-watching the new season of Stranger Things. With a formal dining room tucked around the corner, you can host a game night and a dinner party too! There is so much to love with a thoughtfully laid-out kitchen with new appliances. Your eye then catches the backyard space. With brand new turf and landscaping, it's the perfect spot for an afternoon cocktail or hanging out with your friends. Upstairs you go, and things just get better. With two bedrooms on opposite sides, it's the ideal setup for a guest space or WFH office setup. And things get better as you explore the finished basement. This could be a killer home gym setup or theater room. This townhome doesn't feel like anything you've seen before because it isn't! From the brand new floorings to the new windows, you can tell this one has been loved on and well cared for. The perfect place to call home!
Location
State CO
County Arapahoe
Rooms
Basement Finished
Interior
Interior Features Ceiling Fan(s), Eat-in Kitchen, High Ceilings, Primary Suite, Quartz Counters, Radon Mitigation System
Heating Forced Air
Cooling Central Air
Flooring Carpet, Tile, Vinyl
Fireplaces Number 2
Fireplaces Type Basement, Living Room
Fireplace Y
Appliance Dishwasher, Disposal, Microwave, Range, Refrigerator
Laundry In Unit
Exterior
Exterior Feature Private Yard
Garage Spaces 2.0
Fence Full
Roof Type Composition
Total Parking Spaces 2
Garage Yes
Building
Story Two
Sewer Public Sewer
Water Public
Level or Stories Two
Structure Type Frame, Wood Siding
Schools
Elementary Schools Sixth Avenue
Middle Schools East
High Schools Hinkley
School District Adams-Arapahoe 28J
Others
Senior Community No
Ownership Individual
Acceptable Financing Cash, Conventional, FHA, VA Loan
Listing Terms Cash, Conventional, FHA, VA Loan
Special Listing Condition None
Pets Description Yes
Read Less
Want to know what your home might be worth? Contact us for a FREE valuation!

Our team is ready to help you sell your home for the highest possible price ASAP

© 2024 METROLIST, INC., DBA RECOLORADO® – All Rights Reserved
6455 S. Yosemite St., Suite 500 Greenwood Village, CO 80111 USA
Bought with RE/MAX Professionals






