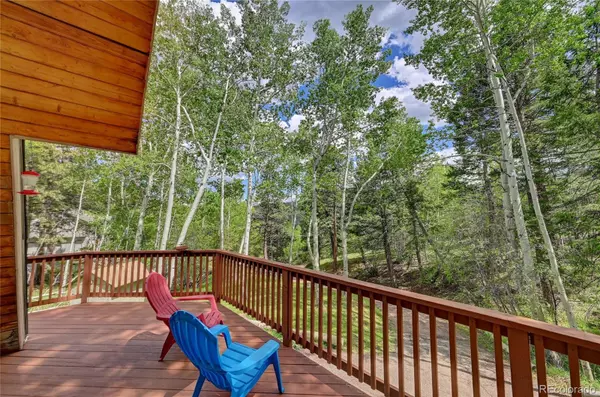$840,000
$825,000
1.8%For more information regarding the value of a property, please contact us for a free consultation.
7196 Aspen Meadow DR Evergreen, CO 80439
3 Beds
2 Baths
2,530 SqFt
Key Details
Sold Price $840,000
Property Type Single Family Home
Sub Type Single Family Residence
Listing Status Sold
Purchase Type For Sale
Square Footage 2,530 sqft
Price per Sqft $332
Subdivision Evergreen Hills
MLS Listing ID 8074312
Sold Date 06/24/22
Style A-Frame
Bedrooms 3
Full Baths 1
Three Quarter Bath 1
HOA Y/N No
Abv Grd Liv Area 1,858
Originating Board recolorado
Year Built 1977
Annual Tax Amount $3,607
Tax Year 2020
Lot Size 1 Sqft
Acres 1.1
Property Description
Given up on finding that right home in Evergreen? This on is the one you've been waiting for. An amazing A frame style home with lots of NEW ~ Pellet Stove, 2019; Furnace, 2020; Range, Carpets, and Deck Refinished, 2021; Roof, Skylights, and Gutters, Dec. 2021; Washer/Dryer, bi-fold doors, basement door and bath vanities/flooring, 2022. This home sits on a beautiful, large 1.10 acre lot in a quiet neighborhood surrounded by mature Aspens. Spend cozy nights in the great room by the pellet stove or watch your favorite movie in the family room. Work from home with tree top views from your office nook or morning coffee on your private balcony watching the deer and elk. (You may get lucky and see the moose!) Go down to Maxwell Falls for a quick hike or on into Evergreen to meet up with friends at the coffee shop. This home is on public water and is hooked up to natural gas. Don't miss this one!
Location
State CO
County Jefferson
Zoning MR-1
Rooms
Basement Finished, Partial
Main Level Bedrooms 2
Interior
Interior Features Built-in Features, Ceiling Fan(s), Concrete Counters, High Ceilings, T&G Ceilings
Heating Forced Air, Natural Gas, Pellet Stove
Cooling None
Flooring Carpet, Laminate, Tile
Fireplaces Number 1
Fireplaces Type Great Room, Pellet Stove
Fireplace Y
Appliance Dishwasher, Disposal, Dryer, Gas Water Heater, Microwave, Range, Refrigerator, Washer
Exterior
Exterior Feature Balcony, Private Yard
Parking Features Oversized
Garage Spaces 2.0
Utilities Available Natural Gas Connected
View Mountain(s)
Roof Type Composition
Total Parking Spaces 2
Garage Yes
Building
Foundation Slab
Sewer Septic Tank
Water Public
Level or Stories Three Or More
Structure Type Frame, Wood Siding
Schools
Elementary Schools Wilmot
Middle Schools Evergreen
High Schools Evergreen
School District Jefferson County R-1
Others
Senior Community No
Ownership Individual
Acceptable Financing Cash, Conventional, FHA, Jumbo, USDA Loan, VA Loan
Listing Terms Cash, Conventional, FHA, Jumbo, USDA Loan, VA Loan
Special Listing Condition None
Read Less
Want to know what your home might be worth? Contact us for a FREE valuation!

Our team is ready to help you sell your home for the highest possible price ASAP

© 2025 METROLIST, INC., DBA RECOLORADO® – All Rights Reserved
6455 S. Yosemite St., Suite 500 Greenwood Village, CO 80111 USA
Bought with Redfin Corporation





