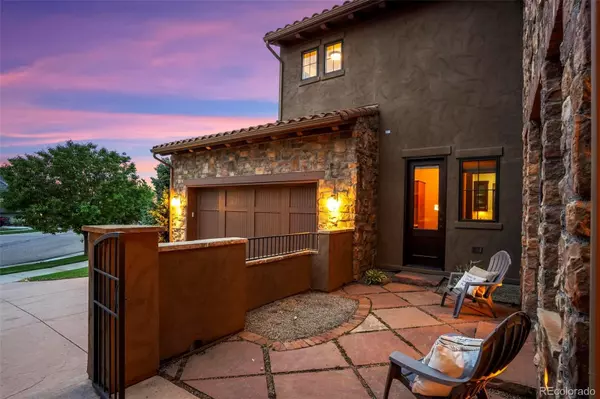$1,985,000
$1,985,000
For more information regarding the value of a property, please contact us for a free consultation.
2113 S Juniper ST Lakewood, CO 80228
5 Beds
4 Baths
4,162 SqFt
Key Details
Sold Price $1,985,000
Property Type Single Family Home
Sub Type Single Family Residence
Listing Status Sold
Purchase Type For Sale
Square Footage 4,162 sqft
Price per Sqft $476
Subdivision Solterra
MLS Listing ID 3026267
Sold Date 06/27/22
Style Rustic Contemporary
Bedrooms 5
Full Baths 2
Three Quarter Bath 2
Condo Fees $190
HOA Fees $15/ann
HOA Y/N Yes
Originating Board recolorado
Year Built 2010
Annual Tax Amount $10,422
Tax Year 2020
Lot Size 0.340 Acres
Acres 0.34
Property Description
Exquisite custom home in Solterra on an oversized 14,623 sq ft lot, yes, it's the one you have been patiently waiting for! Built by Ades Design Homes and situated on one of Solterra's most considerable lots - this home backs to Green Mtn and has jaw-dropping views of Red Rocks & Mt Morrison. This architectural stunner shows vaulted ceilings, exposed timber beams, custom stonework - and the attention to detail you will only find in a custom home. Chefs Kitchen with an oversized slab island and built-in appliances. Unique outdoor spaces include a large private back patio with views in all directions. It feels like you can reach out and touch Red Rocks! Opulent primary suite with a stone archway entry and 5-piece master bath that features a rainfall shower and His-and-Her closet with Washer/Dryer hookups. Nestled in a postcard-perfect world between urban Denver and the surrounding Green Mountains, Solterra offers residents a four-season wonderland for active living. This award-winning community is draped in breathtaking views and an inspired architectural vision that takes cues from the Tuscan countryside. winning community is draped in breathtaking views and an inspired architectural vision that takes cues from the Tuscan countryside. From its spectacular natural surroundings to its centerpiece clubhouse, Solterra has left no detail overlooked.
Location
State CO
County Jefferson
Zoning RES
Rooms
Basement Cellar, Full, Interior Entry, Unfinished
Main Level Bedrooms 1
Interior
Interior Features Breakfast Nook, Built-in Features, Ceiling Fan(s), Eat-in Kitchen, Entrance Foyer, Five Piece Bath, Granite Counters, Jack & Jill Bathroom, Jet Action Tub, Kitchen Island, Open Floorplan, Pantry, Primary Suite, Smoke Free, Solid Surface Counters, Utility Sink, Vaulted Ceiling(s), Walk-In Closet(s), Wet Bar, Wired for Data
Heating Forced Air, Natural Gas
Cooling Central Air
Flooring Carpet, Tile, Wood
Fireplaces Number 3
Fireplaces Type Gas, Gas Log, Great Room, Outside, Primary Bedroom
Fireplace Y
Appliance Convection Oven, Dishwasher, Disposal, Double Oven, Microwave, Oven, Refrigerator, Wine Cooler
Laundry In Unit
Exterior
Exterior Feature Garden, Gas Valve, Private Yard, Water Feature
Garage Concrete, Electric Vehicle Charging Station(s), Exterior Access Door, Finished, Oversized
Garage Spaces 3.0
Fence Full
Utilities Available Cable Available, Electricity Connected, Internet Access (Wired), Natural Gas Available, Natural Gas Connected, Phone Connected
View City, Mountain(s)
Roof Type Concrete
Parking Type Concrete, Electric Vehicle Charging Station(s), Exterior Access Door, Finished, Oversized
Total Parking Spaces 3
Garage Yes
Building
Lot Description Landscaped, Open Space, Sprinklers In Front, Sprinklers In Rear
Story Two
Foundation Slab
Sewer Public Sewer
Water Public
Level or Stories Two
Structure Type Frame, Rock, Stucco
Schools
Elementary Schools Rooney Ranch
Middle Schools Dunstan
High Schools Green Mountain
School District Jefferson County R-1
Others
Senior Community No
Ownership Individual
Acceptable Financing Cash, Conventional, VA Loan
Listing Terms Cash, Conventional, VA Loan
Special Listing Condition None
Pets Description Cats OK, Dogs OK
Read Less
Want to know what your home might be worth? Contact us for a FREE valuation!

Our team is ready to help you sell your home for the highest possible price ASAP

© 2024 METROLIST, INC., DBA RECOLORADO® – All Rights Reserved
6455 S. Yosemite St., Suite 500 Greenwood Village, CO 80111 USA
Bought with Compass - Denver






