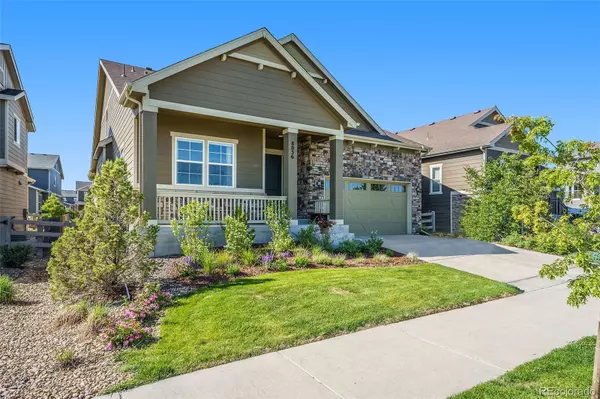$770,000
$799,999
3.7%For more information regarding the value of a property, please contact us for a free consultation.
8056 Piney River AVE Littleton, CO 80125
5 Beds
4 Baths
4,475 SqFt
Key Details
Sold Price $770,000
Property Type Single Family Home
Sub Type Single Family Residence
Listing Status Sold
Purchase Type For Sale
Square Footage 4,475 sqft
Price per Sqft $172
Subdivision Sterling Ranch
MLS Listing ID 3631565
Sold Date 11/29/22
Style Traditional
Bedrooms 5
Full Baths 2
Half Baths 1
Three Quarter Bath 1
HOA Y/N No
Originating Board recolorado
Year Built 2018
Annual Tax Amount $7,735
Tax Year 2021
Lot Size 5,662 Sqft
Acres 0.13
Property Description
Sellers are Motivated...Relocating...! This stunning, move-in-ready Sterling Ranch home is located in the heart of Providence Village, faces the mountains and is just blocks away from many amenities which include a brewery, dentist, urgent care, daily food truck, clubhouse/recreation center, pool, coffee and more! The chef's kitchen is the heart of the main floor, with an oversized island, stainless steel appliances, gas cooktop, and butler’s pantry. You will love the finishing touches! The primary bedroom, 5 piece en-suite bathroom and walk-in closet along with the laundry room and study are also located on the main floor allowing for versatility and convenience. Upstairs has 2 bedrooms and a full bathroom, perfect for a guest room or secondary home office. The finished basement provides an extra living space featuring nearly 9 foot ceilings, 2 additional bedrooms (one can be easily be used as exercise room), a full bathroom and flex room complete with a wet bar. There is ample storage, whether it be in the basement closets, the large storage room in the basement, the garage or the utility room that has a work area. Don't miss this opportunity to live along the foothills in one of Colorado's most sought after communities. Schedule a tour today and make this home yours!
Location
State CO
County Douglas
Rooms
Basement Finished, Partial, Sump Pump
Main Level Bedrooms 1
Interior
Interior Features Eat-in Kitchen, Entrance Foyer, Five Piece Bath, Granite Counters, High Ceilings, Kitchen Island, Open Floorplan, Pantry, Primary Suite, Smart Thermostat, Walk-In Closet(s), Wet Bar, Wired for Data
Heating Forced Air, Natural Gas
Cooling Central Air
Flooring Carpet, Tile, Wood
Fireplaces Number 1
Fireplaces Type Gas Log, Great Room
Fireplace Y
Appliance Cooktop, Dishwasher, Disposal, Double Oven, Dryer, Microwave, Refrigerator, Self Cleaning Oven, Sump Pump, Washer
Laundry In Unit
Exterior
Exterior Feature Rain Gutters
Garage Spaces 2.0
Utilities Available Cable Available, Electricity Connected, Internet Access (Wired), Natural Gas Connected
View Mountain(s)
Roof Type Composition
Total Parking Spaces 2
Garage Yes
Building
Lot Description Landscaped, Sprinklers In Front, Sprinklers In Rear
Story Two
Foundation Slab
Sewer Public Sewer
Water Public
Level or Stories Two
Structure Type Frame, Stone, Wood Siding
Schools
Elementary Schools Roxborough
Middle Schools Ranch View
High Schools Thunderridge
School District Douglas Re-1
Others
Senior Community No
Ownership Individual
Acceptable Financing Cash, Conventional, Jumbo, VA Loan
Listing Terms Cash, Conventional, Jumbo, VA Loan
Special Listing Condition None
Pets Description Yes
Read Less
Want to know what your home might be worth? Contact us for a FREE valuation!

Our team is ready to help you sell your home for the highest possible price ASAP

© 2024 METROLIST, INC., DBA RECOLORADO® – All Rights Reserved
6455 S. Yosemite St., Suite 500 Greenwood Village, CO 80111 USA
Bought with EXIT Mosaic Realty






