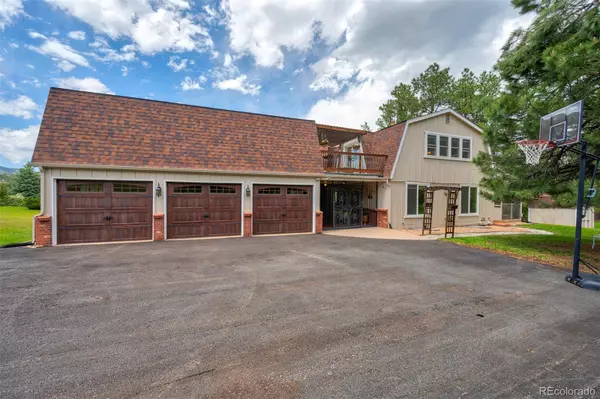$755,000
$785,000
3.8%For more information regarding the value of a property, please contact us for a free consultation.
8006 Bannock DR Larkspur, CO 80118
5 Beds
3 Baths
2,766 SqFt
Key Details
Sold Price $755,000
Property Type Single Family Home
Sub Type Single Family Residence
Listing Status Sold
Purchase Type For Sale
Square Footage 2,766 sqft
Price per Sqft $272
Subdivision Perry Park
MLS Listing ID 4556486
Sold Date 08/10/22
Bedrooms 5
Full Baths 1
Three Quarter Bath 2
HOA Y/N No
Originating Board recolorado
Year Built 1973
Annual Tax Amount $3,799
Tax Year 2021
Lot Size 0.930 Acres
Acres 0.93
Property Description
Incredible opportunity to own this unique Perry Park home on 1-acre of land with unobstructed panoramic red rock and mountain views! This quiet and scenic home, where various wildlife are your frequent guests, is only steps away from 60-acres of open space and located just minutes to Perry Park Country Club and plenty of hiking and biking trails. Step inside to find 3 levels of entertaining and living space, enhanced with charming features such as a spiral turret staircase with an exposed brick wall, gorgeous Australian Cypress wood floor, 2-story living room ceilings with an abundance of natural light, bonus room nook off the kitchen, walk-out basement, cozy wood burning stove, and private guest room – and striking views from every window! Remodeled chef-worthy kitchen boasts granite countertops, ample cabinetry for all your kitchen essentials, sleek stainless steel appliances, chic overhead hood, and pretty French doors to the extensive covered patio to enjoy outdoor summertime dining come rain or shine. Upper-level boasts the primary retreat with not only a spacious layout, but also a dreamy walk-in closet, en-suite bath, and private door to an upper-level deck that also provides access to the spacious guest suite over the garage. Countless updates including a newly paved driveway, some new closet doors, basement carpet, landscaping, and garage doors – just to name a few of the many highlights. Gorgeous park-like yard with soothing water feature, perennial gardens, and private fenced-in patio with stone pavers. 35 minutes to DTC or Colorado Springs! This must-see gem is ready for you to move right in and call it home.
Location
State CO
County Douglas
Zoning SR
Rooms
Basement Bath/Stubbed, Finished, Full, Walk-Out Access
Main Level Bedrooms 1
Interior
Interior Features Built-in Features, Ceiling Fan(s), Granite Counters, High Ceilings, High Speed Internet, Marble Counters, Open Floorplan, Pantry, Primary Suite, Radon Mitigation System, Smoke Free, Walk-In Closet(s), Wired for Data
Heating Electric, Forced Air, Propane, Wood Stove
Cooling None
Flooring Carpet, Tile, Wood
Fireplaces Number 1
Fireplaces Type Living Room, Wood Burning Stove
Equipment Satellite Dish
Fireplace Y
Appliance Convection Oven, Cooktop, Dishwasher, Disposal, Dryer, Gas Water Heater, Range, Range Hood, Refrigerator, Self Cleaning Oven, Sump Pump, Washer
Exterior
Exterior Feature Balcony, Barbecue, Dog Run, Garden, Lighting, Private Yard, Rain Gutters, Water Feature
Garage 220 Volts, Asphalt, Concrete, Dry Walled, Finished, Insulated Garage, Lighted, Storage
Garage Spaces 3.0
Fence Partial
Utilities Available Cable Available, Electricity Connected, Internet Access (Wired), Natural Gas Connected, Phone Connected
Roof Type Composition
Parking Type 220 Volts, Asphalt, Concrete, Dry Walled, Finished, Insulated Garage, Lighted, Storage
Total Parking Spaces 3
Garage No
Building
Lot Description Borders Public Land, Landscaped, Mountainous
Story Two
Sewer Public Sewer
Water Public
Level or Stories Two
Structure Type Brick, Concrete, Frame, Wood Siding
Schools
Elementary Schools Larkspur
Middle Schools Castle Rock
High Schools Castle View
School District Douglas Re-1
Others
Senior Community No
Ownership Individual
Acceptable Financing Cash, Conventional, FHA, VA Loan
Listing Terms Cash, Conventional, FHA, VA Loan
Special Listing Condition None
Read Less
Want to know what your home might be worth? Contact us for a FREE valuation!

Our team is ready to help you sell your home for the highest possible price ASAP

© 2024 METROLIST, INC., DBA RECOLORADO® – All Rights Reserved
6455 S. Yosemite St., Suite 500 Greenwood Village, CO 80111 USA
Bought with 5281 Exclusive Homes Realty






