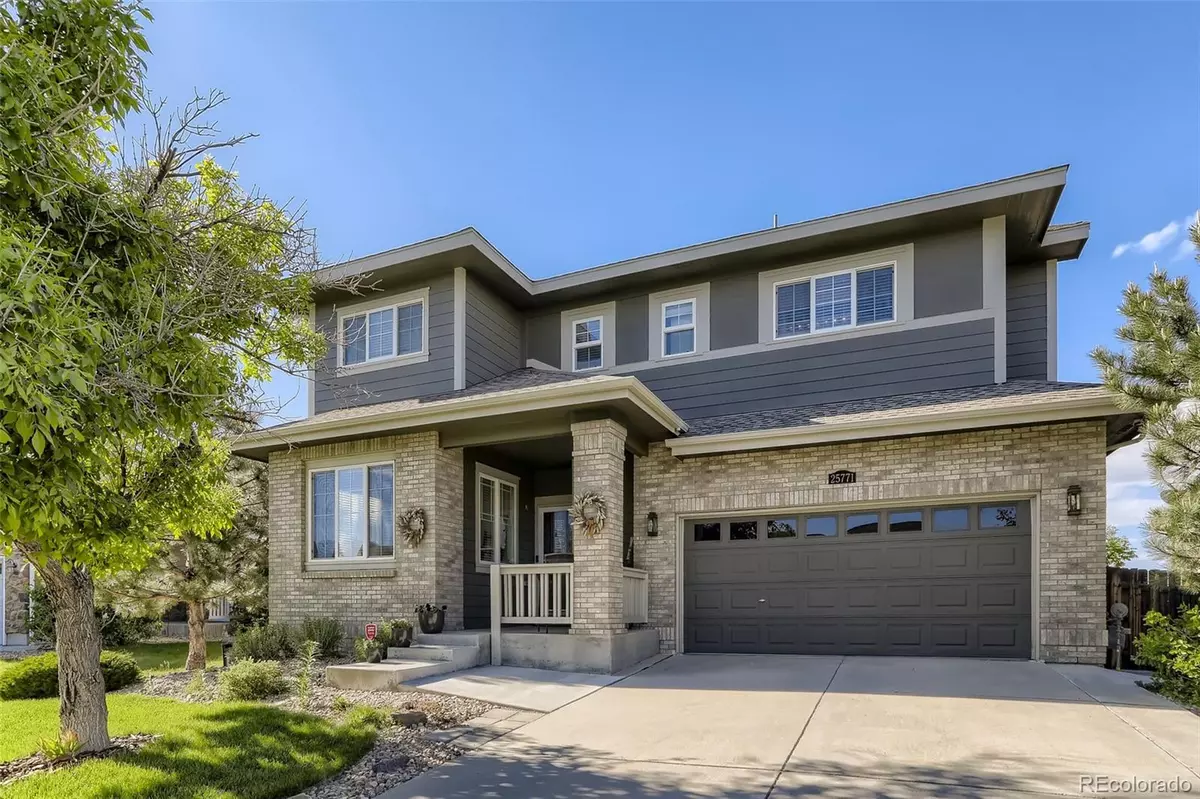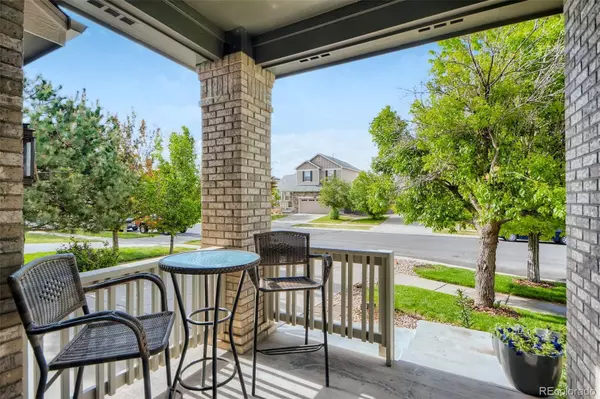$600,000
$599,900
For more information regarding the value of a property, please contact us for a free consultation.
25771 E 5th PL Aurora, CO 80018
4 Beds
4 Baths
2,580 SqFt
Key Details
Sold Price $600,000
Property Type Single Family Home
Sub Type Single Family Residence
Listing Status Sold
Purchase Type For Sale
Square Footage 2,580 sqft
Price per Sqft $232
Subdivision Adonea
MLS Listing ID 2496304
Sold Date 07/01/22
Style Traditional
Bedrooms 4
Full Baths 2
Half Baths 1
Three Quarter Bath 1
Condo Fees $135
HOA Fees $45/qua
HOA Y/N Yes
Abv Grd Liv Area 1,858
Originating Board recolorado
Year Built 2006
Annual Tax Amount $4,579
Tax Year 2021
Acres 0.14
Property Description
Here is your chance to own this lovingly cared-for 4-bed, 4-bath, 3-car garage, 2-story home, in the active and social community of Adonea. This home has an abundance of natural light throughout and many updates to make this your perfect oasis! You will love the beautiful, alternating plank hardwood floors, cozy living room with fireplace, and large eat-in kitchen with nook. Your inner chef will love the (2-year-old) GE Café black slate appliance suite with a 6-burner stove, dual-fuel double oven, deep under-mount double sink, quartz countertops, custom backsplash, and spacious cabinets. Upstairs, you'll find the large primary bedroom with a vaulted ceiling, featuring a walk-in closet, built-in shelves, a 5-piece ensuite bath, dual vessel sinks, quartz countertops, and a soaking tub. 2 additional bedrooms and a conveniently located upper-level laundry area with elegant barn doors, complete these living quarters. The updates continue in your finished basement with LED smart lights throughout your theater/media/flex space, a 4th bedroom/office, with LED smart lights and USB outlets, and additional storage space. A 4th bath, with a walk-in shower, highlights this great living space. (Ask Broker about the negotiated inclusion of the theater package). The updates continue to your beautifully landscaped, (xeriscaped) private backyard with mature trees, an extended concrete patio with pergola, fire pit, and soothing water feature. The backyard is complete with a convenient wrap-around, double-gated walkway leading to your extended driveway. The oversized 3-car tandem garage is finished and features updated electrical outlets and shop lights. The 3rd bay is perfect for extra storage, a workshop, or storing your project car. Bonus… new A/C and Furnace installed in May of 2022. The warranty will transfer to the new owner. This home is priced to sell fast! Call today to schedule your private tour!
Location
State CO
County Arapahoe
Rooms
Basement Finished, Full, Sump Pump
Interior
Interior Features Breakfast Nook, Ceiling Fan(s), Five Piece Bath, Jack & Jill Bathroom, Open Floorplan, Pantry, Primary Suite, Quartz Counters, Radon Mitigation System, Smart Lights, Smart Thermostat, Smoke Free, Vaulted Ceiling(s), Walk-In Closet(s)
Heating Forced Air
Cooling Central Air
Flooring Carpet, Tile, Wood
Fireplaces Number 1
Fireplaces Type Living Room
Fireplace Y
Appliance Convection Oven, Dishwasher, Disposal, Double Oven, Dryer, Gas Water Heater, Humidifier, Microwave, Oven, Refrigerator, Self Cleaning Oven, Smart Appliances, Washer
Exterior
Exterior Feature Water Feature
Parking Features Concrete, Dry Walled, Finished, Oversized, Tandem
Garage Spaces 3.0
Fence Partial
Utilities Available Cable Available, Electricity Available, Natural Gas Available
View Mountain(s)
Roof Type Composition
Total Parking Spaces 5
Garage Yes
Building
Lot Description Landscaped, Level, Sprinklers In Front
Sewer Public Sewer
Water Public
Level or Stories Two
Structure Type Brick, Frame
Schools
Elementary Schools Vista Peak
Middle Schools Vista Peak
High Schools Vista Peak
School District Adams-Arapahoe 28J
Others
Senior Community No
Ownership Individual
Acceptable Financing Cash, Conventional, FHA, VA Loan
Listing Terms Cash, Conventional, FHA, VA Loan
Special Listing Condition None
Read Less
Want to know what your home might be worth? Contact us for a FREE valuation!

Our team is ready to help you sell your home for the highest possible price ASAP

© 2024 METROLIST, INC., DBA RECOLORADO® – All Rights Reserved
6455 S. Yosemite St., Suite 500 Greenwood Village, CO 80111 USA
Bought with Lovato Realty





