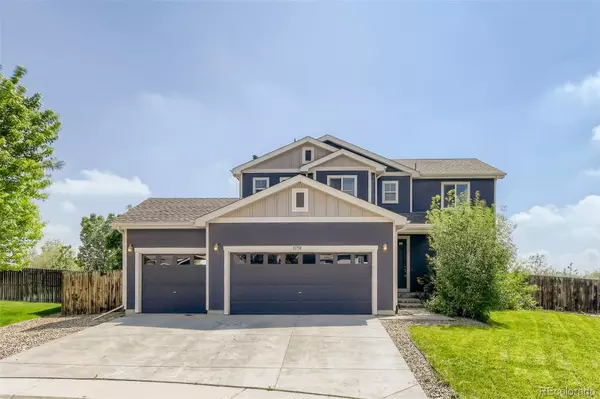$599,000
$599,000
For more information regarding the value of a property, please contact us for a free consultation.
13758 Locust ST Thornton, CO 80602
3 Beds
3 Baths
2,422 SqFt
Key Details
Sold Price $599,000
Property Type Single Family Home
Sub Type Single Family Residence
Listing Status Sold
Purchase Type For Sale
Square Footage 2,422 sqft
Price per Sqft $247
Subdivision Springvale
MLS Listing ID 7765856
Sold Date 07/12/22
Bedrooms 3
Full Baths 2
Half Baths 1
Condo Fees $35
HOA Fees $35/mo
HOA Y/N Yes
Originating Board recolorado
Year Built 2005
Annual Tax Amount $2,922
Tax Year 2021
Lot Size 0.280 Acres
Acres 0.28
Property Description
This beautiful 4 bedroom, 3 bathroom home on an oversized lot and adjacent to open space will take your breath away. Everything has been chosen with thought and care, from the landscaping to the fine details inside. As you enter the home you are drawn to the bright and open floor-plan. Entertain family and friends in your amazing kitchen featuring stainless steel appliances, island, and cabinets offering storage solutions at every turn. Cozy up by the fireplace in the spacious living room. The many windows throughout the home flood with natural light. Some of the many upgrades include, but are not limited to a new roof, gutters, exterior paint, sod, sprinkler system, appliances, flooring, toilets, shower doors, hot water heater A/C and furnace (under warranty.) Step out to the nicely finished patio and perfectly landscaped yard with sprinklers to enjoy the Colorado sunshine. This is a great place to host a barbecue, gathering, or enjoy your morning cup of coffee. Your dream home is located in a desirable neighborhood. The area features beautiful parks, great schools and a wealth of nearby amenities. This is a perfect place to call home!
Location
State CO
County Adams
Rooms
Basement Full, Unfinished
Interior
Interior Features Ceiling Fan(s), Eat-in Kitchen, Kitchen Island, Laminate Counters, Open Floorplan, Pantry, Primary Suite, Smart Ceiling Fan, Smart Thermostat, Smoke Free, Sound System, Walk-In Closet(s)
Heating Forced Air, Natural Gas
Cooling Central Air
Flooring Carpet, Laminate, Vinyl
Fireplaces Number 1
Fireplaces Type Circulating, Family Room, Gas, Insert
Fireplace Y
Appliance Convection Oven, Dishwasher, Disposal, Dryer, Gas Water Heater, Microwave, Oven, Range Hood, Refrigerator, Self Cleaning Oven, Sump Pump, Washer
Exterior
Exterior Feature Private Yard, Smart Irrigation
Garage Spaces 3.0
Fence Full
Utilities Available Cable Available, Electricity Available, Electricity Connected, Internet Access (Wired), Natural Gas Available, Natural Gas Connected
View City, Meadow
Roof Type Composition
Total Parking Spaces 5
Garage Yes
Building
Lot Description Borders Public Land, Cul-De-Sac, Open Space, Sprinklers In Front, Sprinklers In Rear
Story Two
Sewer Public Sewer
Water Public
Level or Stories Two
Structure Type Cement Siding
Schools
Elementary Schools West Ridge
Middle Schools Prairie View
High Schools Prairie View
School District School District 27-J
Others
Senior Community No
Ownership Individual
Acceptable Financing Cash, Conventional, FHA, VA Loan
Listing Terms Cash, Conventional, FHA, VA Loan
Special Listing Condition None
Pets Description Yes
Read Less
Want to know what your home might be worth? Contact us for a FREE valuation!

Our team is ready to help you sell your home for the highest possible price ASAP

© 2024 METROLIST, INC., DBA RECOLORADO® – All Rights Reserved
6455 S. Yosemite St., Suite 500 Greenwood Village, CO 80111 USA
Bought with You 1st Realty






