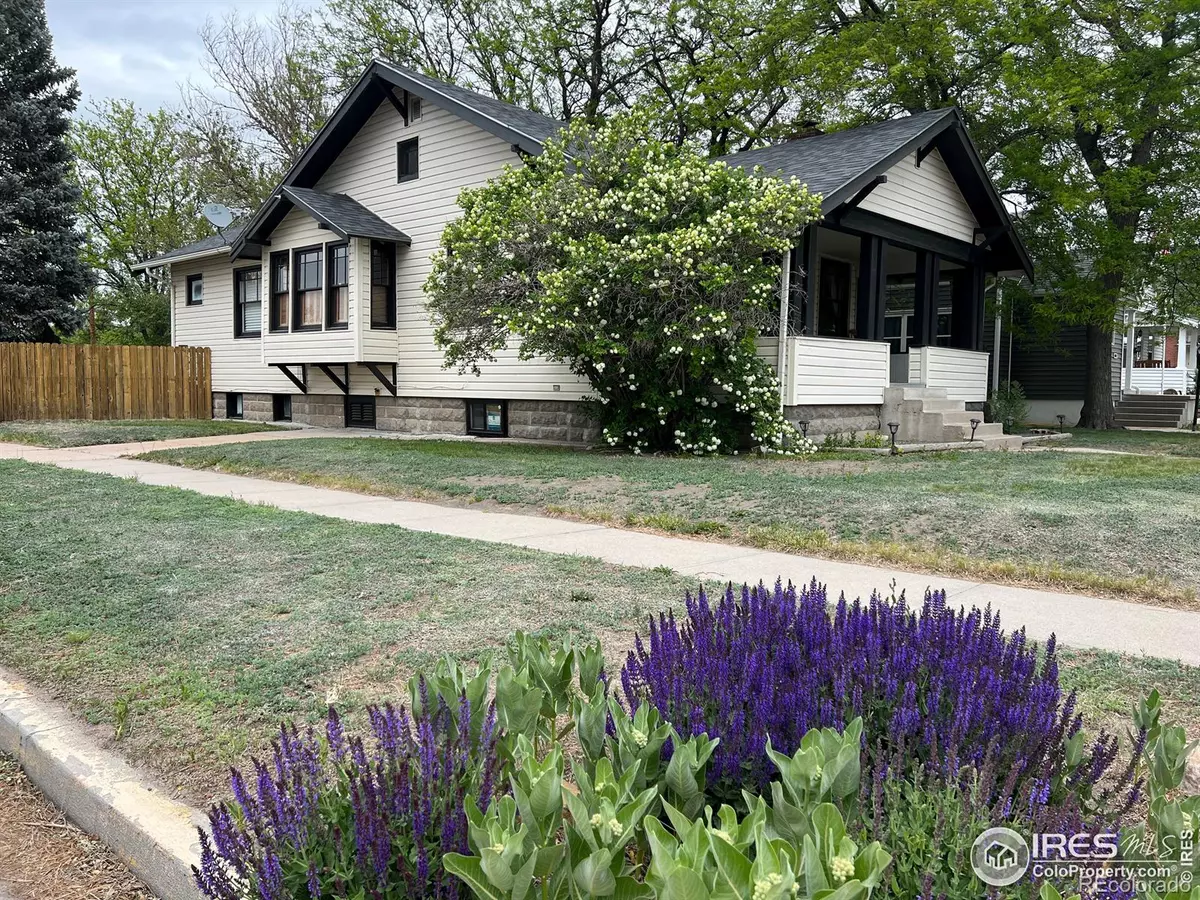$260,000
$260,000
For more information regarding the value of a property, please contact us for a free consultation.
432 Elm ST Sterling, CO 80751
4 Beds
1 Bath
1,391 SqFt
Key Details
Sold Price $260,000
Property Type Single Family Home
Sub Type Single Family Residence
Listing Status Sold
Purchase Type For Sale
Square Footage 1,391 sqft
Price per Sqft $186
Subdivision K&S
MLS Listing ID IR966350
Sold Date 07/19/22
Bedrooms 4
Full Baths 1
HOA Y/N No
Originating Board recolorado
Year Built 1918
Annual Tax Amount $822
Tax Year 2021
Lot Size 7,405 Sqft
Acres 0.17
Property Description
No showings until June 8, 2022. Fantastic home with 2021 remodeled kitchen and bathroom. Solid surface countertops, newer siding and roof in 2021. Original woodwork throughout home with original wood floors and built-ins. Beautiful, move in ready home on large corner lot. This 4 bedroom 1 bath home has a cozy front porch, extra large fenced yard and potential in basement for another bedroom and family room. Semi-finished.
Location
State CO
County Logan
Zoning SFR
Rooms
Basement Full
Main Level Bedrooms 3
Interior
Heating Forced Air
Cooling Air Conditioning-Room, Ceiling Fan(s)
Fireplace N
Appliance Dishwasher, Dryer, Microwave, Oven, Refrigerator, Washer
Exterior
Garage Spaces 1.0
Fence Fenced
Utilities Available Electricity Available, Natural Gas Available
Roof Type Composition
Total Parking Spaces 1
Building
Lot Description Flood Zone
Story One
Sewer Public Sewer
Water Public
Level or Stories One
Structure Type Vinyl Siding,Wood Frame
Schools
Elementary Schools Campbell
Middle Schools Sterling
High Schools Sterling
School District Valley Re-1
Others
Ownership Individual
Acceptable Financing Cash, Conventional
Listing Terms Cash, Conventional
Read Less
Want to know what your home might be worth? Contact us for a FREE valuation!

Our team is ready to help you sell your home for the highest possible price ASAP

© 2024 METROLIST, INC., DBA RECOLORADO® – All Rights Reserved
6455 S. Yosemite St., Suite 500 Greenwood Village, CO 80111 USA
Bought with RE/MAX Nexus






