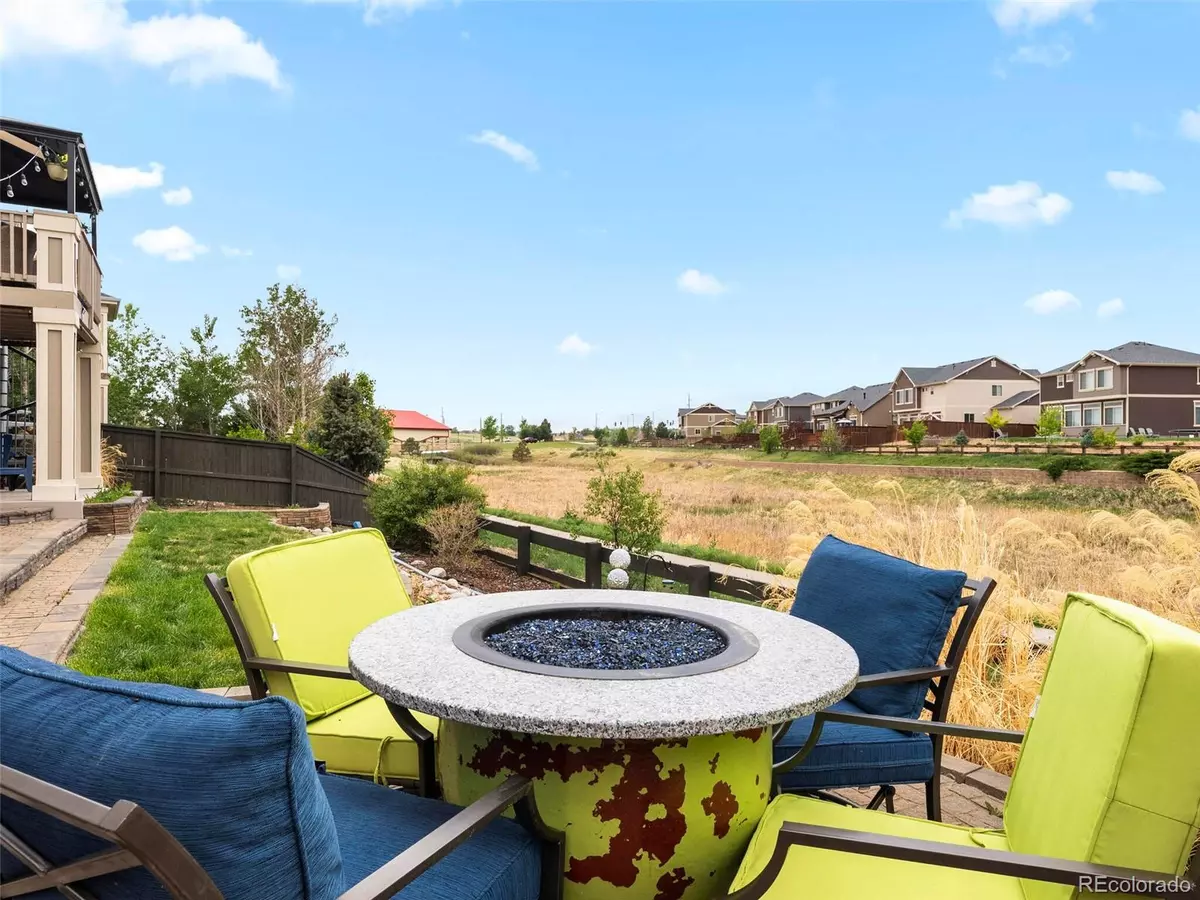$682,000
$675,000
1.0%For more information regarding the value of a property, please contact us for a free consultation.
5019 S Biloxi WAY Aurora, CO 80016
4 Beds
3 Baths
3,677 SqFt
Key Details
Sold Price $682,000
Property Type Single Family Home
Sub Type Single Family Residence
Listing Status Sold
Purchase Type For Sale
Square Footage 3,677 sqft
Price per Sqft $185
Subdivision Tollgate Crossing
MLS Listing ID 3528821
Sold Date 06/28/22
Style Traditional
Bedrooms 4
Full Baths 3
Condo Fees $20
HOA Fees $20/mo
HOA Y/N Yes
Abv Grd Liv Area 1,821
Originating Board recolorado
Year Built 2006
Annual Tax Amount $4,492
Tax Year 2021
Acres 0.15
Property Description
Are you dreaming of backing to open space with the perfect floor plan and location within five mins of Southlands Mall? This is it! This home is a true entertainers dream, with a lot that backs an open space and walking trail and a backyard perfect for summer BBQs complete with outdoor kitchen, hot tub and firepit. This ranch-style floor plan will suit most, with a huge master suite with five-piece bath, guest bedroom with full bath adjacent and sweet office, currently used as a nursery. Real oak hardwoods adorn the main floor living, kitchen and dining area, all open and with vaulted ceilings and loads of natural light. The kitchen is gorgeous, with tons of maple cabinets, granite counters and pantry- all stainless appliances are included. The living and dining spaces feel warm and spacious, ideal for family or friendly get-togethers. The fully finished, mother-in-law basement is spectacular, with walk-out access, huge theatre/movie room, game area with pool table included, kitchen with bar and full refrigerator/sink/microwave, plus two bedrooms and full bath. This fantastic home is located less than a five minute drive to the Southlands shopping area which has nearly every store restaurant and amenity you could imagine. And, not to mention the highly sought after Cherry Creek School District. Make this perfect place your new home today!
Location
State CO
County Arapahoe
Rooms
Basement Exterior Entry, Finished, Full, Sump Pump, Walk-Out Access
Main Level Bedrooms 2
Interior
Interior Features Ceiling Fan(s), Entrance Foyer, Five Piece Bath, Granite Counters, Kitchen Island, Open Floorplan, Pantry, Primary Suite, Radon Mitigation System, Smoke Free, Hot Tub, Vaulted Ceiling(s), Walk-In Closet(s), Wet Bar
Heating Forced Air
Cooling Central Air
Flooring Carpet, Tile, Wood
Fireplaces Number 1
Fireplaces Type Family Room, Gas
Fireplace Y
Appliance Bar Fridge, Cooktop, Dishwasher, Disposal, Double Oven, Dryer, Microwave, Oven, Range, Refrigerator, Sump Pump, Washer
Laundry In Unit
Exterior
Exterior Feature Barbecue, Fire Pit, Garden, Gas Grill, Gas Valve, Lighting, Rain Gutters, Spa/Hot Tub
Parking Features Concrete, Finished
Garage Spaces 2.0
Fence Full
Utilities Available Cable Available, Electricity Available, Internet Access (Wired), Natural Gas Available
Roof Type Composition
Total Parking Spaces 2
Garage Yes
Building
Lot Description Greenbelt, Level, Open Space, Sprinklers In Front, Sprinklers In Rear
Sewer Public Sewer
Water Public
Level or Stories One
Structure Type Brick, Frame, Wood Siding
Schools
Elementary Schools Buffalo Trail
Middle Schools Infinity
High Schools Cherokee Trail
School District Cherry Creek 5
Others
Senior Community No
Ownership Individual
Acceptable Financing Cash, Conventional, Jumbo, VA Loan
Listing Terms Cash, Conventional, Jumbo, VA Loan
Special Listing Condition None
Read Less
Want to know what your home might be worth? Contact us for a FREE valuation!

Our team is ready to help you sell your home for the highest possible price ASAP

© 2025 METROLIST, INC., DBA RECOLORADO® – All Rights Reserved
6455 S. Yosemite St., Suite 500 Greenwood Village, CO 80111 USA
Bought with Keller Williams DTC





