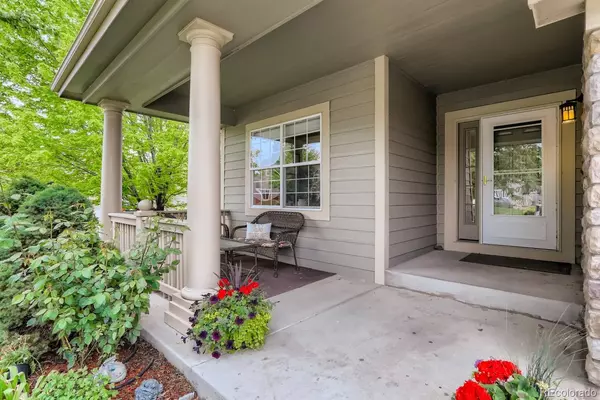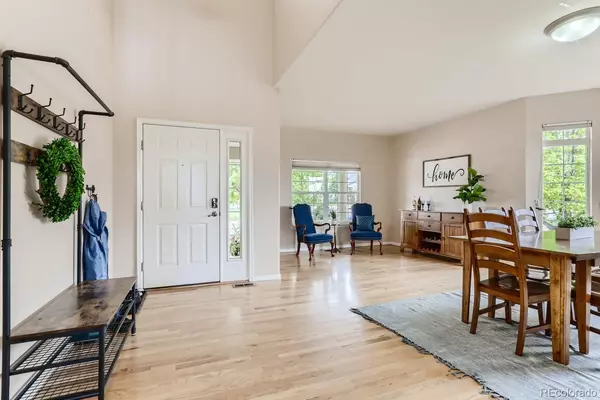$635,000
$635,000
For more information regarding the value of a property, please contact us for a free consultation.
10497 Booth DR Firestone, CO 80504
5 Beds
3 Baths
2,774 SqFt
Key Details
Sold Price $635,000
Property Type Single Family Home
Sub Type Single Family Residence
Listing Status Sold
Purchase Type For Sale
Square Footage 2,774 sqft
Price per Sqft $228
Subdivision Booth Farms
MLS Listing ID 4436187
Sold Date 07/20/22
Style Contemporary
Bedrooms 5
Full Baths 3
Condo Fees $265
HOA Fees $22
HOA Y/N Yes
Abv Grd Liv Area 2,774
Originating Board recolorado
Year Built 2002
Annual Tax Amount $3,246
Tax Year 2021
Acres 0.17
Property Description
Open house Saturday 6/4/22 11-2pm // Offers due Monday 6/6/22 by noon.* Expansive 4202 sqft home with five bedrooms, three bathrooms, and a three car garage available in the Booth Farms community of Firestone. Pull onto a large concrete driveway with plenty of space to park in the three car garage. The 7,627 sq ft corner lot has two mature trees in the front yard that welcome you into the shady front porch. Pause to admire the great front lawn before you step inside. You'll be swept away by the grand front room with wood floors. The heart of the home draws you past the formal dining area into a perfect eat-in kitchen. Entertain at the kitchen island open to the living room that is flooded with light from a wall of windows on the west side of the house overlooking the backyard. The fully fenced in yard has grass, sprinklers, an apple tree, trex deck, beautiful sandstone walkways, enclosed garden area and dog door. On the main level you also have a guest suite or office with a full bathroom and laundry area. Upstairs a huge loft with floor to ceiling windows featuring a gorgeous unobstructed west view of the mountain range. There are three generously-sized kids bedrooms and a full bathroom on the right side of the loft. The oversized private master suite on the other side of the loft has southwest windows, a huge five piece bathroom, and massive walk-in closet with island cabinet and an east facing window. Downstairs, the unfinished basement has enough space for another large recreation room, bedroom, and is already plumbed for another bathroom and/or wet bar. Right now it's a great play area or storage area. Top of the line furnace and AC were installed in 2021. This amazing location in Firestone ensures easy access to schools, King Soopers, parks, and more!
Location
State CO
County Weld
Rooms
Basement Unfinished
Main Level Bedrooms 1
Interior
Interior Features Breakfast Nook, Eat-in Kitchen, Entrance Foyer, Five Piece Bath, High Ceilings, Kitchen Island, Open Floorplan, Primary Suite, Tile Counters, Walk-In Closet(s)
Heating Forced Air
Cooling Central Air
Flooring Carpet, Tile, Wood
Fireplaces Number 1
Fireplaces Type Family Room
Fireplace Y
Appliance Dishwasher, Disposal, Microwave, Oven, Range, Refrigerator
Exterior
Exterior Feature Garden, Private Yard
Garage Spaces 3.0
Fence Full
View Mountain(s)
Roof Type Composition
Total Parking Spaces 3
Garage Yes
Building
Lot Description Corner Lot
Sewer Public Sewer
Water Public
Level or Stories Two
Structure Type Frame
Schools
Elementary Schools Centennial
Middle Schools Coal Ridge
High Schools Mead
School District St. Vrain Valley Re-1J
Others
Senior Community No
Ownership Individual
Acceptable Financing Cash, Conventional, FHA, Jumbo, VA Loan
Listing Terms Cash, Conventional, FHA, Jumbo, VA Loan
Special Listing Condition None
Read Less
Want to know what your home might be worth? Contact us for a FREE valuation!

Our team is ready to help you sell your home for the highest possible price ASAP

© 2025 METROLIST, INC., DBA RECOLORADO® – All Rights Reserved
6455 S. Yosemite St., Suite 500 Greenwood Village, CO 80111 USA
Bought with Redfin Corporation





