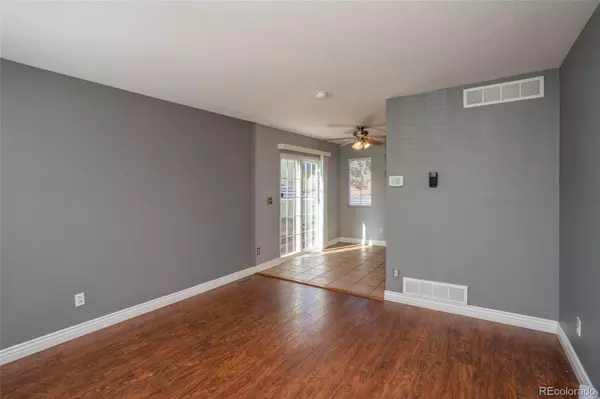$450,000
$470,000
4.3%For more information regarding the value of a property, please contact us for a free consultation.
1610 S Buckley WAY Aurora, CO 80017
3 Beds
3 Baths
1,284 SqFt
Key Details
Sold Price $450,000
Property Type Single Family Home
Sub Type Single Family Residence
Listing Status Sold
Purchase Type For Sale
Square Footage 1,284 sqft
Price per Sqft $350
Subdivision The Villas At Aurora Highlands
MLS Listing ID 5410601
Sold Date 07/19/22
Style Contemporary
Bedrooms 3
Full Baths 1
Half Baths 1
Three Quarter Bath 1
Condo Fees $120
HOA Fees $120/mo
HOA Y/N Yes
Abv Grd Liv Area 1,284
Originating Board recolorado
Year Built 1999
Annual Tax Amount $2,523
Tax Year 2021
Acres 0.05
Property Description
Great starter home with low maintenance outside areas. Everything you would expect from the desirable community of The Villas at Aurora Highlands. Enjoy your summer cookouts on the back patio while having movie night on the large pull down screen provided. Upon entry you will find a charming floor plan with laminate flooring and tile throughout the first floor. The kitchen has granite countertops, stainless steel appliances and a separate dining area. There is an unfinished basement as well as an attached 2 car garage. The second floor master bed & bath can be your personal retreat space. It includes a walk-in closet, with a small safe and a large wall mounted jewelry box that will stay. The master bath provides a walk in shower with tile surrounds and beautiful accent tile work. Two more beds and a bath complete this space. The home is equipped with a SimpliSafe Alarm System that includes a front door camera. It also has a newer furnace; app controlled thermostat and garage door. Close proximity to parks, shopping and schools, this rare find won't last long.
Location
State CO
County Arapahoe
Rooms
Basement Full, Interior Entry, Unfinished
Interior
Interior Features Granite Counters, Smoke Free
Heating Forced Air, Natural Gas
Cooling Central Air
Flooring Carpet, Laminate, Tile
Fireplace N
Appliance Dishwasher, Disposal, Microwave, Oven, Refrigerator
Exterior
Exterior Feature Private Yard
Parking Features Concrete
Garage Spaces 2.0
Roof Type Composition
Total Parking Spaces 2
Garage Yes
Building
Sewer Public Sewer
Water Public
Level or Stories Two
Structure Type Frame
Schools
Elementary Schools Arkansas
Middle Schools Mrachek
High Schools Rangeview
School District Adams-Arapahoe 28J
Others
Senior Community No
Ownership Individual
Acceptable Financing Cash, Conventional, FHA, VA Loan
Listing Terms Cash, Conventional, FHA, VA Loan
Special Listing Condition None
Read Less
Want to know what your home might be worth? Contact us for a FREE valuation!

Our team is ready to help you sell your home for the highest possible price ASAP

© 2024 METROLIST, INC., DBA RECOLORADO® – All Rights Reserved
6455 S. Yosemite St., Suite 500 Greenwood Village, CO 80111 USA
Bought with Atlas Real Estate Group





