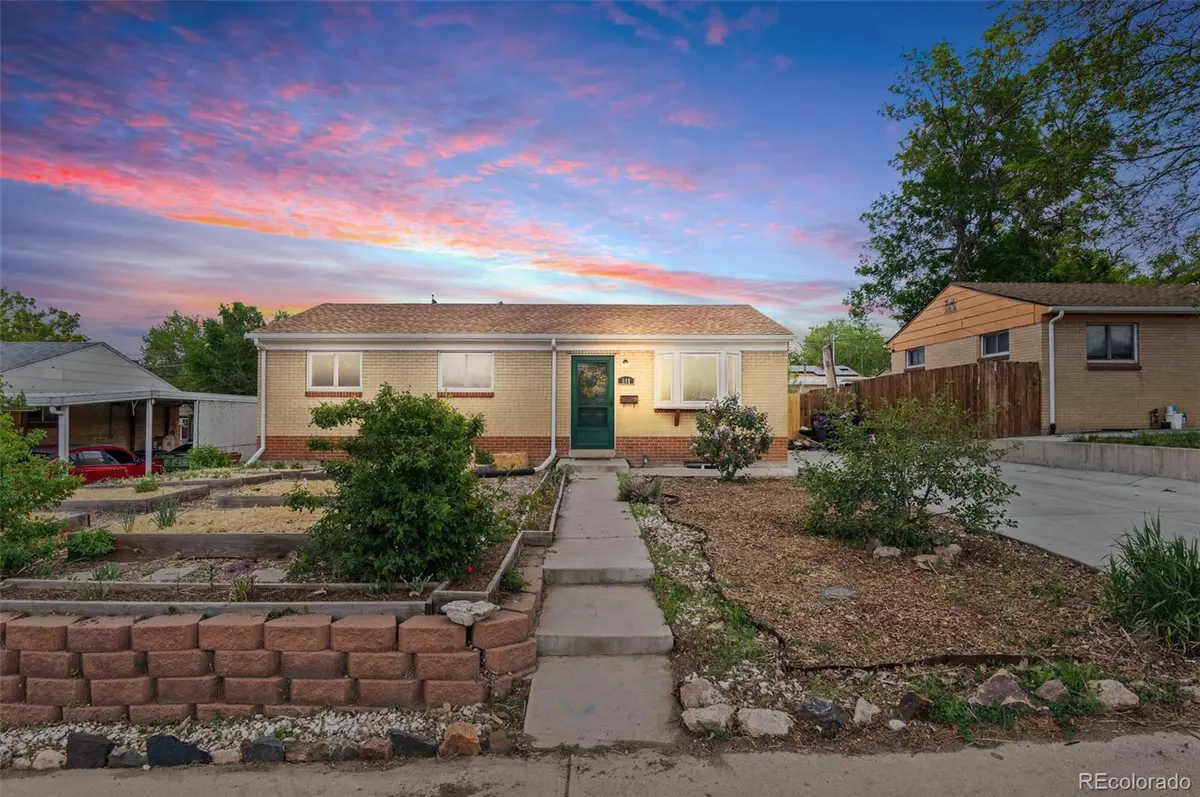$532,500
$550,000
3.2%For more information regarding the value of a property, please contact us for a free consultation.
648 Wolff ST Denver, CO 80204
4 Beds
2 Baths
1,608 SqFt
Key Details
Sold Price $532,500
Property Type Single Family Home
Sub Type Single Family Residence
Listing Status Sold
Purchase Type For Sale
Square Footage 1,608 sqft
Price per Sqft $331
Subdivision Villa Park
MLS Listing ID 6792694
Sold Date 09/13/22
Bedrooms 4
Full Baths 2
HOA Y/N No
Originating Board recolorado
Year Built 1957
Annual Tax Amount $2,143
Tax Year 2021
Lot Size 6,098 Sqft
Acres 0.14
Property Description
This unique home allows you to have farm-fresh eggs florentine in the morning from your very own chicken coop and garden, walk it off on the Lakewood Gulch trail just two blocks north(which leads to the Platte River Trail), then step out on the town for date night at a brewery in the hip Sloan’s Lake neighborhood(Just a six minute drive) or hop on the Light Rail access nearby to watch an event downtown.
With four beds and two baths, this brick ranch with a fully finished basement has plenty of room and loads of updates. A lot of the big stuff has been done for you- new kitchen appliances in 2021, new A/C in 2019, new hail resistant roof in 2017, new driveway and patio poured in 2021, new water heater and re-pipe with PEX in 2019, and main sewer stack replacement in 2017. Most of the main level windows are new and energy efficient and the solar panels are OWNED so you can enjoy lower bills without the hassle with an additional loan.
Gleaming hardwoods throughout mesh well with the neutral tile, slab granite and cherry cabinetry in the kitchen. A spacious rec room downstairs makes for a casual retreat. Add the laundry room and nicely appointed bathrooms (one full and one ¾) and this one is an easy choice!
It is truly an urban homesteader's paradise, with an insulated chicken coop and chicken run, 13 garden beds, cherry tree and lilac bush in front, water catchment, and is also zoned for two beehives. There are also fun annuals and grapes, raspberries, asparagus, rhubarb, horseradish, and gooseberries. Imagine a dinner out back while telling your guests that most of their meal, the rhubarb pie (or roasted asparagus, quiche, or salad!) was harvested just feet away from your table!
Location
State CO
County Denver
Zoning E-SU-DX
Rooms
Basement Full
Main Level Bedrooms 2
Interior
Interior Features Eat-in Kitchen, Granite Counters
Heating Forced Air, Natural Gas
Cooling Central Air
Flooring Carpet, Wood
Fireplace N
Appliance Dishwasher, Disposal, Dryer, Microwave, Oven, Refrigerator, Washer
Exterior
Garage Concrete
Fence Full
Roof Type Composition
Parking Type Concrete
Total Parking Spaces 6
Garage No
Building
Lot Description Level, Near Public Transit
Story One
Sewer Public Sewer
Water Public
Level or Stories One
Structure Type Brick, Frame
Schools
Elementary Schools Cowell
Middle Schools Strive Lake
High Schools North
School District Denver 1
Others
Senior Community No
Ownership Individual
Acceptable Financing Cash, Conventional, FHA, VA Loan
Listing Terms Cash, Conventional, FHA, VA Loan
Special Listing Condition None
Read Less
Want to know what your home might be worth? Contact us for a FREE valuation!

Our team is ready to help you sell your home for the highest possible price ASAP

© 2024 METROLIST, INC., DBA RECOLORADO® – All Rights Reserved
6455 S. Yosemite St., Suite 500 Greenwood Village, CO 80111 USA
Bought with Your Castle Real Estate Inc






