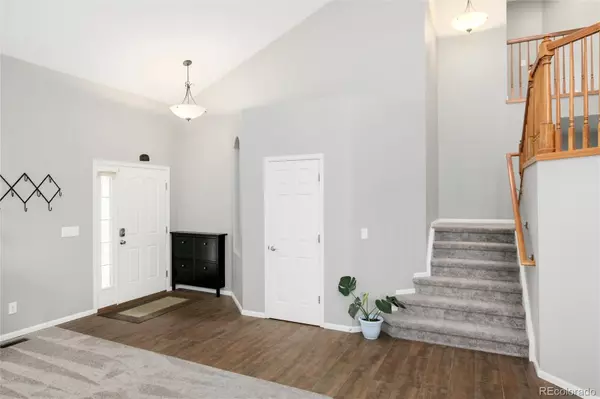$732,000
$739,900
1.1%For more information regarding the value of a property, please contact us for a free consultation.
5424 S Haleyville WAY Aurora, CO 80016
5 Beds
5 Baths
4,527 SqFt
Key Details
Sold Price $732,000
Property Type Single Family Home
Sub Type Single Family Residence
Listing Status Sold
Purchase Type For Sale
Square Footage 4,527 sqft
Price per Sqft $161
Subdivision Tollgate Crossing
MLS Listing ID 2017593
Sold Date 10/07/22
Style Contemporary
Bedrooms 5
Full Baths 4
Half Baths 1
Condo Fees $100
HOA Fees $8
HOA Y/N Yes
Abv Grd Liv Area 3,267
Originating Board recolorado
Year Built 2005
Annual Tax Amount $5,381
Tax Year 2021
Acres 0.19
Property Description
The Sellers are looking forward to your offer!
Welcome to this FABULOUS home: 5424 S Haleyville Way, in desirable Tollgate Crossing, with over 4800 total square feet, the BEST PSF value in the neighborhood! This home faces west: enjoy the Murphy Creek greenbelt across the street from the shaded front porch. Enter the spacious main level into vaulted formal dining and living room, a BLANK SLATE for your own furnishings. This open floor plan surrounds the central staircase and boasts main floor, plank tile flooring. The carpeted secondary living room with a gas fireplace invites relaxation even while preparing feasts on the island of the expansive, eat-in kitchen. Accommodate everyone in 5 bedrooms, 4 upstairs and 1 downstairs. There's a half bath off the living room, while the upstairs has three full baths. Imagine the flexibility of the main floor study, office, or additional bedroom, with handy laundry next door! Three roomy bedrooms upstairs make up most of the upstairs, along with the gigantic primary bedroom and palatial bath. Plantation shutters present all the upstairs windows. The basement is well designed, with its very roomy living space and side area large enough for learning and toys; a second primary bedroom and adjacent full bath lie tucked around the corner. Notice the basement's second office, study, or additional bedroom near the stairs. There's huge storage down here too. The cozy, east-facing backyard is landscaped and easily maintained, set off by a new enclosure, and a very handy shed. Every vertical surface of this home has been recently painted. From here you are in easy walking distance of open space and the local public school. It has ready access to Tollgate Crossing Neighborhood Park, Southlands Mall, Aurora Reservoir Park, Arapahoe County Fairgrounds, E-470, DIA, and all points north, south and west.
Location
State CO
County Arapahoe
Zoning PUD
Rooms
Basement Finished, Full
Interior
Interior Features Breakfast Nook, Ceiling Fan(s), Eat-in Kitchen, Five Piece Bath, Granite Counters, High Ceilings, Jack & Jill Bathroom, Jet Action Tub, Kitchen Island, Laminate Counters, Open Floorplan, Pantry, Smoke Free, Tile Counters, Vaulted Ceiling(s), Walk-In Closet(s)
Heating Forced Air, Natural Gas
Cooling Central Air
Flooring Carpet, Tile, Wood
Fireplaces Number 1
Fireplaces Type Family Room, Gas, Gas Log
Fireplace Y
Appliance Dishwasher, Disposal, Double Oven, Dryer, Microwave, Refrigerator, Self Cleaning Oven, Washer
Exterior
Exterior Feature Dog Run, Gas Valve, Private Yard
Garage Spaces 3.0
Fence Partial
Utilities Available Cable Available, Electricity Connected, Natural Gas Connected
Roof Type Composition
Total Parking Spaces 3
Garage Yes
Building
Lot Description Greenbelt, Landscaped, Open Space, Sprinklers In Front, Sprinklers In Rear
Foundation Slab
Sewer Public Sewer
Water Public
Level or Stories Two
Structure Type Brick, Frame
Schools
Elementary Schools Buffalo Trail
Middle Schools Infinity
High Schools Cherokee Trail
School District Cherry Creek 5
Others
Senior Community No
Ownership Individual
Acceptable Financing 1031 Exchange, Cash, Conventional, FHA, Jumbo, VA Loan
Listing Terms 1031 Exchange, Cash, Conventional, FHA, Jumbo, VA Loan
Special Listing Condition None
Read Less
Want to know what your home might be worth? Contact us for a FREE valuation!

Our team is ready to help you sell your home for the highest possible price ASAP

© 2025 METROLIST, INC., DBA RECOLORADO® – All Rights Reserved
6455 S. Yosemite St., Suite 500 Greenwood Village, CO 80111 USA
Bought with JPAR Modern Real Estate





