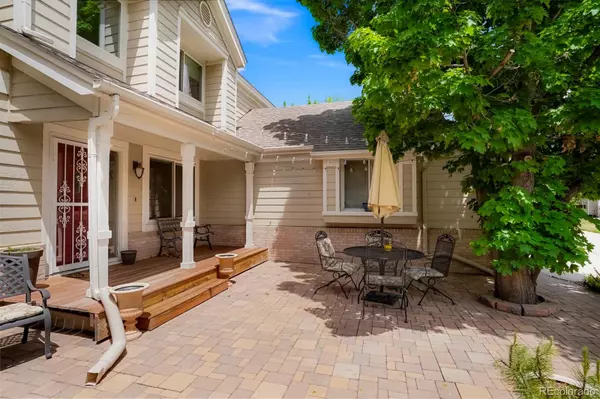$925,000
$825,000
12.1%For more information regarding the value of a property, please contact us for a free consultation.
9247 Canyon Wren CT Highlands Ranch, CO 80126
5 Beds
5 Baths
4,827 SqFt
Key Details
Sold Price $925,000
Property Type Single Family Home
Sub Type Single Family Residence
Listing Status Sold
Purchase Type For Sale
Square Footage 4,827 sqft
Price per Sqft $191
Subdivision Highlands Ranch Northridge, Northridge
MLS Listing ID 8010947
Sold Date 06/21/22
Style Traditional
Bedrooms 5
Full Baths 3
Half Baths 1
Three Quarter Bath 1
Condo Fees $156
HOA Fees $52/qua
HOA Y/N Yes
Abv Grd Liv Area 3,326
Originating Board recolorado
Year Built 1993
Annual Tax Amount $4,257
Tax Year 2021
Acres 0.3
Property Description
Great opportunity in Highlands Ranch with this beautiful home. Sits at the end of the cul de sac, this massive home has all the things you need and want. Starting with a cute courtyard at the entry of the home that's perfect for watching the kids ride their bikes. Moving inside the entry includes a formal living room with a fireplace on one side with a formal dining room on the other big enough to host all the important gatherings. Moving to the kitchen where you will find plenty of cabinets, counter space, a massive pantry and an additional eat-in space. Additionally a cozy family room and fireplace. The first floor finishes with a main level laundry, office & half bath. Moving to the second level you will find a primary suite with 5 piece bath, three good sized bedrooms (one with it's own full bath) and full hall bathroom. Moving to the huge finished walkout basement you'll find plenty of space for entertaining or relaxing. Included here a sink for a bar and refrigerator. Also one bedroom and a finished three quarter bathroom. The large backyard has space for everything, entertaining, gardening, the dogs to run and the kids to play. Hurry this one won't last!
Location
State CO
County Douglas
Zoning PDU
Rooms
Basement Finished, Full, Walk-Out Access
Interior
Interior Features Eat-in Kitchen, Entrance Foyer, Five Piece Bath, Granite Counters, High Ceilings
Heating Forced Air, Natural Gas
Cooling Central Air
Flooring Carpet, Tile, Wood
Fireplaces Number 2
Fireplaces Type Gas
Fireplace Y
Appliance Cooktop, Dishwasher, Disposal, Double Oven, Range Hood, Refrigerator
Exterior
Garage Spaces 3.0
Fence Full
Utilities Available Cable Available, Electricity Connected, Natural Gas Connected
Roof Type Architecural Shingle
Total Parking Spaces 3
Garage Yes
Building
Lot Description Sprinklers In Front, Sprinklers In Rear
Foundation Slab
Sewer Public Sewer
Water Public
Level or Stories Two
Structure Type Brick, Frame, Wood Siding
Schools
Elementary Schools Fox Creek
Middle Schools Cresthill
High Schools Highlands Ranch
School District Douglas Re-1
Others
Senior Community No
Ownership Individual
Acceptable Financing Cash, Conventional, FHA, VA Loan
Listing Terms Cash, Conventional, FHA, VA Loan
Special Listing Condition None
Pets Allowed Cats OK, Dogs OK
Read Less
Want to know what your home might be worth? Contact us for a FREE valuation!

Our team is ready to help you sell your home for the highest possible price ASAP

© 2025 METROLIST, INC., DBA RECOLORADO® – All Rights Reserved
6455 S. Yosemite St., Suite 500 Greenwood Village, CO 80111 USA
Bought with Colorado Home Realty





