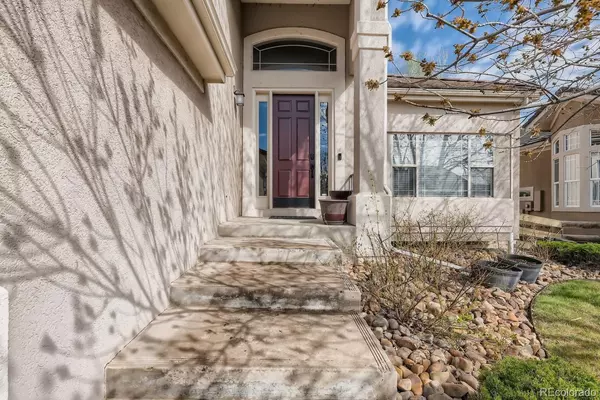$989,000
$998,000
0.9%For more information regarding the value of a property, please contact us for a free consultation.
10405 W Rockland DR Littleton, CO 80127
3 Beds
4 Baths
4,256 SqFt
Key Details
Sold Price $989,000
Property Type Single Family Home
Sub Type Single Family Residence
Listing Status Sold
Purchase Type For Sale
Square Footage 4,256 sqft
Price per Sqft $232
Subdivision Meadow Ranch
MLS Listing ID 7093393
Sold Date 07/01/22
Style Contemporary
Bedrooms 3
Full Baths 3
Three Quarter Bath 1
Condo Fees $271
HOA Fees $90/qua
HOA Y/N Yes
Abv Grd Liv Area 3,091
Originating Board recolorado
Year Built 2000
Annual Tax Amount $4,389
Tax Year 2020
Acres 0.21
Property Description
Live the good life in this updated, former model home with industrial & custom touches throughout. From the inviting foyer's sweeping staircase to the back patio gazebo, you'll know you have arrived. The warm gourmet kitchen features a new French door double oven, double dishwasher, Viking cooktop and hood, fridge w touchscreen and snack drawer, abundant cabinets and pantry. The formal dining and living rooms are graced by columns and sunny windows. All main floor window treatments feature electronic blinds for controlling glare and privacy. The main floor study has French doors and a custom built-in. The full bath on the main floor is handy to the laundry/mud room & family room. The grand family room opens to a loft on the second floor and has windows that capture views. Relax in the primary suite with a bay window framing foothill views and a cozy gas fireplace. You have your own spa with the soaking tub and the walk-in shower featuring marble and tile, double sinks and double closets. The newer Rinnai tankless water heater, newer furnace, a/c and attic fan are a boon here. Both secondary bedrooms are ample. One has an ensuite 3/4 bath and walk-in closet. Check out the unique tile in the full hall bath. Want more room? Expand into the basement where the walls and floors are finished and ceiling is open for a more industrial look. A Rinnai gas wall furnace keeps the basement comfy in the winter. Appreciate savings from the owned solar panels and the electric vehicle charging station. Drink in the sunsets from this retreat in the private Meadow Ranch community. Close to shopping, restaurants, Chatfield Reservoir, Waterton Canyon, Roxborough State Park, Red Rocks, Chatfield Botanic Gardens & more. Near 470 for easy commuting. Great schools and a prime SW metro location. Quick possession is possible here. OPEN HOUSE SATURDAY MAY 14, 1-3 pm.
Location
State CO
County Jefferson
Zoning P-D
Rooms
Basement Finished
Interior
Interior Features Built-in Features, Ceiling Fan(s), Eat-in Kitchen, Entrance Foyer, Five Piece Bath, Granite Counters, High Ceilings, High Speed Internet, Kitchen Island, Pantry, Primary Suite, Smoke Free, Sound System, Vaulted Ceiling(s), Walk-In Closet(s)
Heating Forced Air, Natural Gas, Solar
Cooling Attic Fan, Central Air
Flooring Carpet, Stone, Vinyl
Fireplaces Number 2
Fireplaces Type Family Room, Primary Bedroom
Fireplace Y
Appliance Convection Oven, Cooktop, Dishwasher, Disposal, Double Oven, Range Hood, Refrigerator, Tankless Water Heater
Laundry In Unit
Exterior
Exterior Feature Garden, Lighting
Parking Features Concrete, Electric Vehicle Charging Station(s), Floor Coating
Garage Spaces 3.0
Fence Full
Utilities Available Cable Available, Electricity Connected, Internet Access (Wired), Natural Gas Connected
View Golf Course, Mountain(s)
Roof Type Spanish Tile
Total Parking Spaces 3
Garage Yes
Building
Lot Description On Golf Course
Foundation Concrete Perimeter, Structural
Sewer Public Sewer
Water Public
Level or Stories Two
Structure Type Frame, Stucco
Schools
Elementary Schools Shaffer
Middle Schools Falcon Bluffs
High Schools Chatfield
School District Jefferson County R-1
Others
Senior Community No
Ownership Individual
Acceptable Financing Cash, Conventional, Jumbo
Listing Terms Cash, Conventional, Jumbo
Special Listing Condition None
Pets Allowed Breed Restrictions
Read Less
Want to know what your home might be worth? Contact us for a FREE valuation!

Our team is ready to help you sell your home for the highest possible price ASAP

© 2025 METROLIST, INC., DBA RECOLORADO® – All Rights Reserved
6455 S. Yosemite St., Suite 500 Greenwood Village, CO 80111 USA
Bought with Coldwell Banker Realty 24





