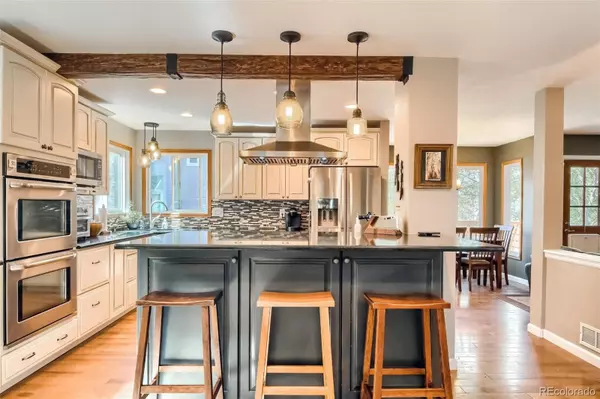$615,000
$599,000
2.7%For more information regarding the value of a property, please contact us for a free consultation.
11899 E Harvard AVE Aurora, CO 80014
4 Beds
3 Baths
2,653 SqFt
Key Details
Sold Price $615,000
Property Type Single Family Home
Sub Type Single Family Residence
Listing Status Sold
Purchase Type For Sale
Square Footage 2,653 sqft
Price per Sqft $231
Subdivision Berkshire Village
MLS Listing ID 8953279
Sold Date 06/29/22
Style Traditional
Bedrooms 4
Full Baths 2
Half Baths 1
Condo Fees $25
HOA Fees $2/ann
HOA Y/N Yes
Abv Grd Liv Area 1,973
Originating Board recolorado
Year Built 1984
Annual Tax Amount $2,040
Tax Year 2021
Acres 0.15
Property Description
Absolutely stunning 2-story home. This home was customized with entertainment in mind. From the moment you step foot inside the front door you notice the open concept with a complete remodel of the main level and open, chefs kitchen complete with granite countertops, stainless appliances, wine cooler, double oven, gas range, soft close custom cabinetry, and black walnut butcher block. The main level has newer hickory flooring throughout and a gas fireplace for those cozy winter evenings. Take your party outside and enjoy a large wood deck, huge stamped concrete patio, and relaxing hot tub. The primary bedroom upstairs has vaulted ceilings, and a jetted bath tub, as well as walk in closet. There is also a separate office/work space with ample natural lighting. 2 other guest bedrooms are on the second floor with a full "in-law" suite in the basement complete with sleeping area and 1/2 bathroom, as well as the laundry area and rec room. This listing is truly one of a kind and has updates/upgrades throughout- it is certainly a "Must-See". Showings begin 5/13.
Location
State CO
County Arapahoe
Rooms
Basement Crawl Space, Partial
Interior
Interior Features Built-in Features, Butcher Counters, Eat-in Kitchen, Granite Counters, High Ceilings, In-Law Floor Plan, Jet Action Tub, Kitchen Island, Open Floorplan, Pantry, Primary Suite, Smoke Free, Hot Tub, Vaulted Ceiling(s), Walk-In Closet(s)
Heating Forced Air
Cooling Central Air
Flooring Carpet, Wood
Fireplaces Number 1
Fireplaces Type Gas
Fireplace Y
Appliance Cooktop, Dishwasher, Disposal, Double Oven, Microwave, Range Hood, Refrigerator, Wine Cooler
Exterior
Exterior Feature Fire Pit, Garden, Private Yard
Garage Spaces 2.0
Fence Full
Roof Type Composition
Total Parking Spaces 2
Garage Yes
Building
Lot Description Level
Sewer Community Sewer
Level or Stories Two
Structure Type Brick, Wood Siding
Schools
Elementary Schools Eastridge
Middle Schools Prairie
High Schools Overland
School District Cherry Creek 5
Others
Senior Community No
Ownership Individual
Acceptable Financing 1031 Exchange, Cash, Conventional, FHA, VA Loan
Listing Terms 1031 Exchange, Cash, Conventional, FHA, VA Loan
Special Listing Condition None
Read Less
Want to know what your home might be worth? Contact us for a FREE valuation!

Our team is ready to help you sell your home for the highest possible price ASAP

© 2024 METROLIST, INC., DBA RECOLORADO® – All Rights Reserved
6455 S. Yosemite St., Suite 500 Greenwood Village, CO 80111 USA
Bought with RE/MAX Masters Millennium






