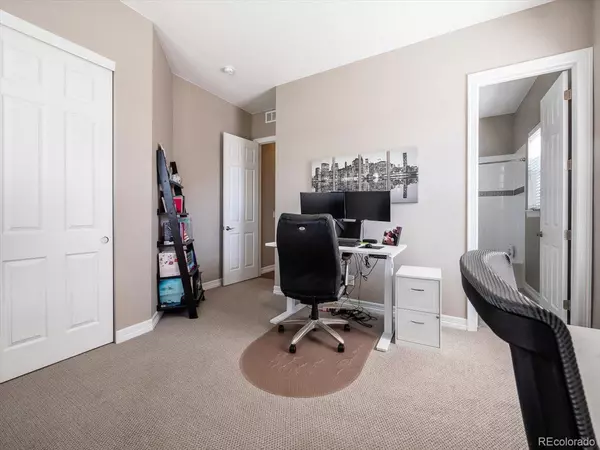$849,900
$849,900
For more information regarding the value of a property, please contact us for a free consultation.
14567 Hagus PL Parker, CO 80134
4 Beds
4 Baths
3,212 SqFt
Key Details
Sold Price $849,900
Property Type Single Family Home
Sub Type Single Family Residence
Listing Status Sold
Purchase Type For Sale
Square Footage 3,212 sqft
Price per Sqft $264
Subdivision Heirloom
MLS Listing ID 4477863
Sold Date 09/06/22
Bedrooms 4
Full Baths 3
Half Baths 1
Condo Fees $100
HOA Fees $100/mo
HOA Y/N Yes
Originating Board recolorado
Year Built 2017
Annual Tax Amount $6,256
Tax Year 2021
Lot Size 9,147 Sqft
Acres 0.21
Property Description
Nestled in a quite cul-de-sac, backing to open space, in one of the most family friendly areas in the south Denver metro area this luxurious 4 bed 4 bath home is spread out over 4880 square feet and sitting on a 9000+ sq ft lot located in the highly desirable Heirloom neighborhood! Less than 5 years old and truly like no other! Upon entering you will be greeted by the grand entry way featuring vaulted ceilings and open railings as well as the incredibly beautiful wide plank scratch proof engineered hardwood flooring making this home both pet and kid friendly. A few steps further and you will walk into what truly is the heart of this home. An impeccable gourmet kitchen featuring quartz countertops, subway tile backsplash, a brand new refrigerator, gas range, double ovens, and a massive walk in pantry ... this kitchen truly has it all. Just off the kitchen take note to the stackable Colorado door which can create an indoor/outdoor experience right off of your living room! Outside, the oversized covered patio complete with professionally landscaped backyard and a pergola gazebo with firepit will make entertaining friends and family during the captivating summer nights even more enjoyable! Stepping back into the home and heading up the stairs your first word will be "WOW" as you step towards the enormous loft space, perfect for keeping your kids toys up and away from the main level OR a secondary living area ready for movie night! The upper level features two ample sized bedrooms joined by a jack and jill bathroom, as well as the master suite. Coffered ceilings, his and hers closets, bathroom featuring his and her's vanities, and a soaking tub make this space like having a spa in your home. Round all of this out with a 1500+ sq ft unfinished basement, and a MASSIVE 3 car tandem garage with enough space for additional storage, refrigerators, or even a car lift! And not to mention, all within walking distance to the community pool & clubhouse.
Location
State CO
County Douglas
Rooms
Basement Full, Sump Pump, Unfinished
Main Level Bedrooms 1
Interior
Interior Features Built-in Features, Ceiling Fan(s), Five Piece Bath, High Ceilings, Jack & Jill Bathroom, Kitchen Island, Pantry, Quartz Counters, Smoke Free, Vaulted Ceiling(s), Walk-In Closet(s)
Heating Forced Air
Cooling Central Air
Flooring Carpet, Laminate
Fireplaces Number 1
Fireplaces Type Gas
Fireplace Y
Appliance Dishwasher, Disposal, Dryer, Microwave, Oven, Range, Range Hood, Refrigerator, Sump Pump, Washer
Exterior
Exterior Feature Gas Valve, Smart Irrigation
Garage Dry Walled, Exterior Access Door, Oversized, Tandem
Garage Spaces 3.0
View Mountain(s)
Roof Type Composition
Parking Type Dry Walled, Exterior Access Door, Oversized, Tandem
Total Parking Spaces 3
Garage Yes
Building
Lot Description Cul-De-Sac, Irrigated, Landscaped, Open Space, Sprinklers In Front, Sprinklers In Rear
Story Two
Foundation Slab
Sewer Public Sewer
Water Public
Level or Stories Two
Structure Type Frame
Schools
Elementary Schools Legacy Point
Middle Schools Sagewood
High Schools Ponderosa
School District Douglas Re-1
Others
Senior Community No
Ownership Individual
Acceptable Financing Cash, Conventional, Jumbo, VA Loan
Listing Terms Cash, Conventional, Jumbo, VA Loan
Special Listing Condition None
Read Less
Want to know what your home might be worth? Contact us for a FREE valuation!

Our team is ready to help you sell your home for the highest possible price ASAP

© 2024 METROLIST, INC., DBA RECOLORADO® – All Rights Reserved
6455 S. Yosemite St., Suite 500 Greenwood Village, CO 80111 USA
Bought with Colorado Home Realty






