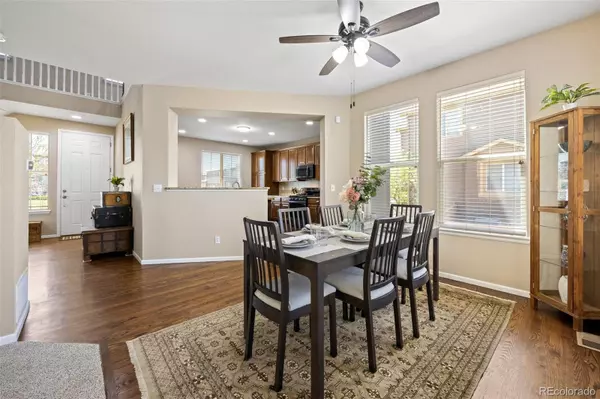$605,000
$600,000
0.8%For more information regarding the value of a property, please contact us for a free consultation.
10025 Reunion Pkwy Commerce City, CO 80022
4 Beds
4 Baths
2,905 SqFt
Key Details
Sold Price $605,000
Property Type Single Family Home
Sub Type Single Family Residence
Listing Status Sold
Purchase Type For Sale
Square Footage 2,905 sqft
Price per Sqft $208
Subdivision Reunion
MLS Listing ID 9391574
Sold Date 08/29/22
Style Traditional
Bedrooms 4
Full Baths 2
Half Baths 1
Three Quarter Bath 1
Condo Fees $109
HOA Fees $36/qua
HOA Y/N Yes
Originating Board recolorado
Year Built 2006
Annual Tax Amount $6,333
Tax Year 2021
Lot Size 6,098 Sqft
Acres 0.14
Property Description
This gorgeous open floor plan home, is immaculate and ready for the most discriminating buyer. Sought after rear entry garage with alley. Huge gourmet kitchen with newer appliances, hardwood flooring, new carpet, new hot water heater, a main floor study with an upstairs study/kids library and a formal dining room. The master bedroom has a wonderful 5-piece bathroom with a large walk in closet. The Tesla Solar will transfer with the home and the system is paid for. So the buyer will have very low utility bills. The basement is finished and has a great open rec room with a bedroom and a full bathroom. The HOA has a pool and a rec center. Fantastic location across from the huge Southlawn Park. Back on the market, Buyer could not get financing.
Location
State CO
County Adams
Zoning Res
Rooms
Basement Crawl Space, Finished, Partial, Sump Pump
Interior
Interior Features Breakfast Nook, Ceiling Fan(s), Eat-in Kitchen, Five Piece Bath, Granite Counters, High Ceilings, High Speed Internet, Open Floorplan, Smoke Free, Walk-In Closet(s)
Heating Forced Air, Natural Gas, Solar
Cooling Central Air
Flooring Carpet, Tile, Wood
Fireplaces Number 1
Fireplaces Type Family Room, Gas
Fireplace Y
Appliance Convection Oven, Dishwasher, Disposal, Dryer, Humidifier, Microwave, Oven, Refrigerator, Sump Pump, Washer
Laundry In Unit
Exterior
Exterior Feature Private Yard, Rain Gutters
Garage Spaces 2.0
Fence Full
Roof Type Composition
Total Parking Spaces 2
Garage Yes
Building
Lot Description Sprinklers In Front, Sprinklers In Rear
Story Two
Foundation Slab
Sewer Public Sewer
Water Public
Level or Stories Two
Structure Type Frame
Schools
Elementary Schools Reunion
Middle Schools Otho Stuart
High Schools Prairie View
School District School District 27-J
Others
Senior Community No
Ownership Individual
Acceptable Financing Cash, Conventional, FHA, VA Loan
Listing Terms Cash, Conventional, FHA, VA Loan
Special Listing Condition None
Read Less
Want to know what your home might be worth? Contact us for a FREE valuation!

Our team is ready to help you sell your home for the highest possible price ASAP

© 2024 METROLIST, INC., DBA RECOLORADO® – All Rights Reserved
6455 S. Yosemite St., Suite 500 Greenwood Village, CO 80111 USA
Bought with TopCO Realty






