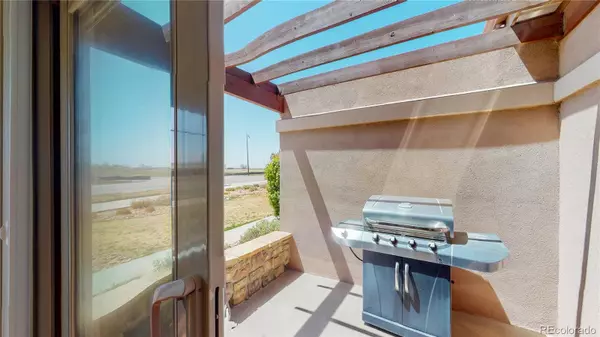$475,000
$485,000
2.1%For more information regarding the value of a property, please contact us for a free consultation.
15501 E 112th AVE #37B Commerce City, CO 80022
3 Beds
4 Baths
3,097 SqFt
Key Details
Sold Price $475,000
Property Type Condo
Sub Type Condominium
Listing Status Sold
Purchase Type For Sale
Square Footage 3,097 sqft
Price per Sqft $153
Subdivision The Greens At Buffalo Run
MLS Listing ID 3321196
Sold Date 06/28/22
Bedrooms 3
Full Baths 1
Half Baths 2
Three Quarter Bath 1
Condo Fees $392
HOA Fees $392/mo
HOA Y/N Yes
Abv Grd Liv Area 2,262
Originating Board recolorado
Year Built 2005
Annual Tax Amount $5,063
Tax Year 2021
Property Description
Beautiful spacious townhome style condo at The Greens at Buffalo Run. This 3 bedroom, 4 bathroom home is special. Entering on the main level the open floor plan invites you in with a formal dining room, big south facing windows, vaulted ceilings, a patio, a great kitchen including double ovens, an island, granite countertops, pantry and eat in area and the great room. Check out the beautiful hand scraped hard wood floors throughout most of the main level. Even more special is the MAIN FLOOR MASTER SUITE AND LAUNDRY!! Upstairs you will find 2 LARGE bedrooms, a loft with a view and a full bath. In the basement is a large family room with a wet bar, 1/2 bath and plenty of storage. You will not believe how much space this home has. Then there are the amenities, steps from Buffalo Run golf course and the Buffalo Run rec center, shopping and dining! So conveniently located within easy driving distance of Hwy 76, E-470, Hwy 85 and DIA. Don't miss out on this beautiful home!!
Location
State CO
County Adams
Zoning res
Rooms
Basement Finished
Main Level Bedrooms 1
Interior
Interior Features Ceiling Fan(s), Central Vacuum, Granite Counters, High Ceilings, Kitchen Island, Open Floorplan, Pantry, Smoke Free, Walk-In Closet(s), Wet Bar
Heating Forced Air
Cooling Central Air
Flooring Carpet, Tile, Wood
Fireplace N
Appliance Dishwasher, Disposal, Double Oven, Dryer, Microwave, Refrigerator, Washer, Water Softener
Laundry In Unit
Exterior
Garage Spaces 2.0
Utilities Available Electricity Connected, Natural Gas Connected
Roof Type Composition
Total Parking Spaces 2
Garage Yes
Building
Foundation Slab
Sewer Public Sewer
Water Public
Level or Stories Two
Structure Type Frame
Schools
Elementary Schools Turnberry
Middle Schools Otho Stuart
High Schools Prairie View
School District School District 27-J
Others
Senior Community No
Ownership Individual
Acceptable Financing Cash, Conventional, FHA, VA Loan
Listing Terms Cash, Conventional, FHA, VA Loan
Special Listing Condition None
Read Less
Want to know what your home might be worth? Contact us for a FREE valuation!

Our team is ready to help you sell your home for the highest possible price ASAP

© 2025 METROLIST, INC., DBA RECOLORADO® – All Rights Reserved
6455 S. Yosemite St., Suite 500 Greenwood Village, CO 80111 USA
Bought with True Realty, LLC





