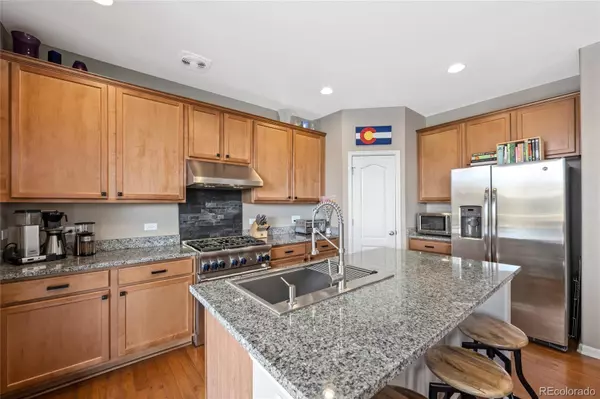$649,000
$649,000
For more information regarding the value of a property, please contact us for a free consultation.
2405 Trailblazer WAY Castle Rock, CO 80109
4 Beds
3 Baths
1,898 SqFt
Key Details
Sold Price $649,000
Property Type Single Family Home
Sub Type Single Family Residence
Listing Status Sold
Purchase Type For Sale
Square Footage 1,898 sqft
Price per Sqft $341
Subdivision The Meadows
MLS Listing ID 4015297
Sold Date 08/05/22
Style Traditional
Bedrooms 4
Full Baths 1
Half Baths 1
Three Quarter Bath 1
Condo Fees $235
HOA Fees $78/qua
HOA Y/N Yes
Originating Board recolorado
Year Built 2013
Annual Tax Amount $3,289
Tax Year 2021
Lot Size 7,405 Sqft
Acres 0.17
Property Description
RISING INTEREST RATES GIVING YOU THE BLUES? SELLER CASH CONCESSION AT CLOSING THIS WEEKEND ONLY--BRING US AN OFFER FRIDAY THROUGH SUNDAY--You can use the $7,500 cash concession to buy down your interest rate and/or offset your closing costs. The seller concession will be provided with any full-price offer. This is your opportunity to own a wonderful home in a prime Meadows neighborhood and get a below market interest rate from your lender. This home is close to everything you need--the Grange rec center, schools, restaurants, and retail storer. In addition, the home is located across from open space and miles of hiking and biking trails. The 4 bedroom, 3 bath home sits on a large lot which is high above adjacent homes and offers mountain views. The kitchen boasts granite counter tops, a walk-in pantry, stainless appliances and an awesome Thermador range/oven for discerning chefs. The large island has room for barstools and the large eating area is directly adjacent to the family room and gas fireplace. The master bedroom has a coffered ceiling, mountain views, a dual vanity bathroom with oversized shower, and a large walk-in closet. Also upstairs, are three additional bedrooms with ceiling fans and large closets, a laundry room, and loft area that works well for a study/homework area. Hail resistant, cement tile roof. A large, covered deck expands your living space and overlooks the back yard. The bright unfinished daylight basement is ready for expansion whenever you are. Close to retail, restaurants, schools, hospital, and more. Don’t wait, schedule your appointment to see this beautiful home!
Location
State CO
County Douglas
Rooms
Basement Bath/Stubbed, Daylight, Full, Sump Pump, Unfinished
Interior
Interior Features Ceiling Fan(s), Eat-in Kitchen, Granite Counters, Kitchen Island, Laminate Counters, Open Floorplan, Pantry, Primary Suite, Walk-In Closet(s), Wired for Data
Heating Forced Air, Natural Gas
Cooling Central Air
Flooring Carpet, Laminate, Linoleum, Wood
Fireplaces Number 1
Fireplaces Type Family Room, Gas, Gas Log
Fireplace Y
Appliance Dishwasher, Disposal, Dryer, Gas Water Heater, Oven, Range, Range Hood, Refrigerator, Washer
Laundry In Unit
Exterior
Exterior Feature Fire Pit, Lighting, Private Yard, Rain Gutters
Garage Concrete, Heated Garage, Lighted, Oversized, Oversized Door
Garage Spaces 3.0
Fence Full
Utilities Available Cable Available, Electricity Connected, Internet Access (Wired), Natural Gas Connected, Phone Available
View Mountain(s)
Roof Type Concrete
Parking Type Concrete, Heated Garage, Lighted, Oversized, Oversized Door
Total Parking Spaces 3
Garage Yes
Building
Lot Description Open Space, Sloped, Sprinklers In Front, Sprinklers In Rear
Story Two
Foundation Slab
Sewer Public Sewer
Water Public
Level or Stories Two
Structure Type Cement Siding, Frame
Schools
Elementary Schools Clear Sky
Middle Schools Castle Rock
High Schools Castle View
School District Douglas Re-1
Others
Senior Community No
Ownership Individual
Acceptable Financing Cash, Conventional, FHA, VA Loan
Listing Terms Cash, Conventional, FHA, VA Loan
Special Listing Condition None
Pets Description Cats OK, Dogs OK
Read Less
Want to know what your home might be worth? Contact us for a FREE valuation!

Our team is ready to help you sell your home for the highest possible price ASAP

© 2024 METROLIST, INC., DBA RECOLORADO® – All Rights Reserved
6455 S. Yosemite St., Suite 500 Greenwood Village, CO 80111 USA
Bought with Hatch Realty, LLC






