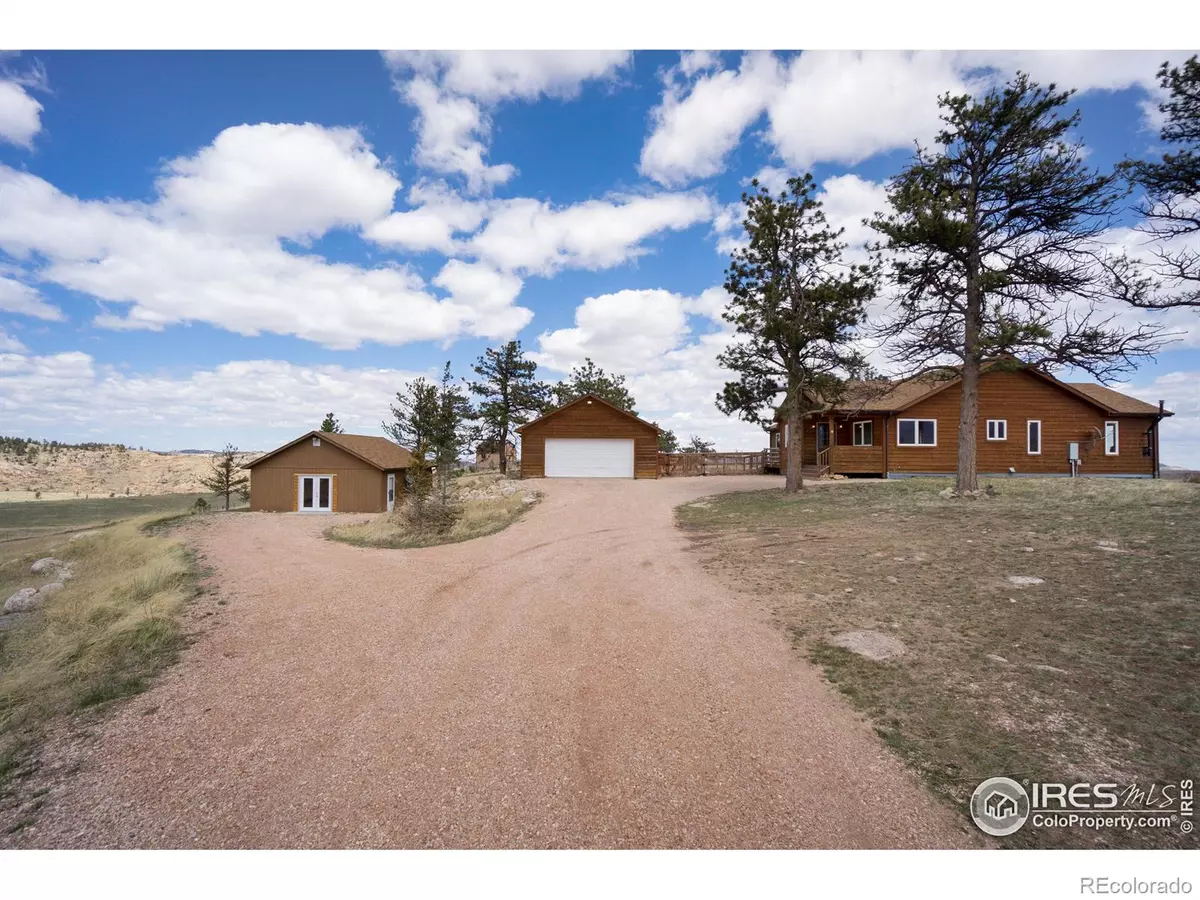$599,000
$599,000
For more information regarding the value of a property, please contact us for a free consultation.
444 Meadow Mountain DR Livermore, CO 80536
3 Beds
2 Baths
2,108 SqFt
Key Details
Sold Price $599,000
Property Type Single Family Home
Sub Type Single Family Residence
Listing Status Sold
Purchase Type For Sale
Square Footage 2,108 sqft
Price per Sqft $284
Subdivision Glacier View Meadows
MLS Listing ID IR964936
Sold Date 07/15/22
Style Contemporary
Bedrooms 3
Full Baths 2
Condo Fees $97
HOA Fees $97/mo
HOA Y/N Yes
Abv Grd Liv Area 2,108
Originating Board recolorado
Year Built 2001
Annual Tax Amount $2,915
Tax Year 2021
Lot Size 2 Sqft
Acres 2.05
Property Description
Amazing Ranch 3 bed 2 bath with 3 outbuildings. Hardwood floors, eat-in kitchen, granite counters, master w/ walk-in & ensuite with heated floors, pellet stove in living room, dining room w/wood stove. Backs to forest land, HOA owned open space & HOA stocked fishing lake! Beautiful 360-degree, expansive views of the snowcaps & foothills! Spacious heated 720 sqft Workshop/Rec Room/Studio with exhaust system for dust suppression. Detached spa/infrared sauna bldg. Detached heated oversized-2-car garage! Solar backup, R.O. water filtration system included, tankless hot water heater. Assumable VA Loan at 2.75% - Call Agent for details
Location
State CO
County Larimer
Zoning Res
Rooms
Basement None
Main Level Bedrooms 3
Interior
Interior Features Eat-in Kitchen, Five Piece Bath, Jet Action Tub, Open Floorplan, Vaulted Ceiling(s), Walk-In Closet(s)
Heating Forced Air, Propane, Wood Stove
Cooling Ceiling Fan(s)
Flooring Tile, Wood
Fireplaces Type Pellet Stove
Fireplace N
Appliance Dishwasher, Disposal, Dryer, Humidifier, Microwave, Oven, Refrigerator, Washer, Water Softener
Laundry In Unit
Exterior
Exterior Feature Dog Run
Parking Features Heated Garage, Oversized, RV Access/Parking
Garage Spaces 2.0
Fence Fenced, Partial
Utilities Available Electricity Available, Internet Access (Wired)
View Mountain(s)
Roof Type Composition
Total Parking Spaces 2
Building
Lot Description Borders National Forest, Level, Meadow, Open Space, Rock Outcropping, Rolling Slope
Sewer Septic Tank
Water Well
Level or Stories One
Structure Type Wood Frame,Wood Siding
Schools
Elementary Schools Cache La Poudre
Middle Schools Cache La Poudre
High Schools Poudre
School District Poudre R-1
Others
Ownership Individual
Acceptable Financing Cash, Conventional, FHA, USDA Loan, VA Loan
Listing Terms Cash, Conventional, FHA, USDA Loan, VA Loan
Read Less
Want to know what your home might be worth? Contact us for a FREE valuation!

Our team is ready to help you sell your home for the highest possible price ASAP

© 2025 METROLIST, INC., DBA RECOLORADO® – All Rights Reserved
6455 S. Yosemite St., Suite 500 Greenwood Village, CO 80111 USA
Bought with RE/MAX Alliance-FTC South





