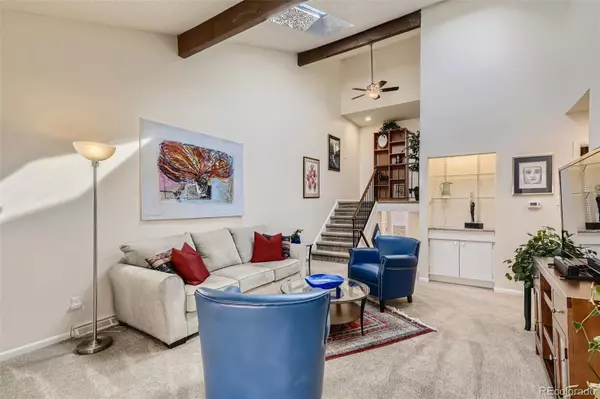$506,000
$485,000
4.3%For more information regarding the value of a property, please contact us for a free consultation.
3532 S Hillcrest DR #4 Denver, CO 80237
3 Beds
3 Baths
1,762 SqFt
Key Details
Sold Price $506,000
Property Type Townhouse
Sub Type Townhouse
Listing Status Sold
Purchase Type For Sale
Square Footage 1,762 sqft
Price per Sqft $287
Subdivision Southmoor West Townhomes
MLS Listing ID 9924031
Sold Date 06/10/22
Bedrooms 3
Full Baths 1
Half Baths 1
Three Quarter Bath 1
Condo Fees $285
HOA Fees $285/mo
HOA Y/N Yes
Originating Board recolorado
Year Built 1969
Annual Tax Amount $1,721
Tax Year 2021
Property Description
You'll love this spacious, charming townhome in south Denver. Enjoy a quiet morning in the bright living room that features vaulted ceilings and skylights or entertain friends in the large updated eat-in kitchen. Relax after a long day in this expansive primary suite with a large bay window and updated bathroom. The second level also features an additional bedroom and full bathroom. The basement has a non-conforming bedroom and laundry room. The attached 2-car garage is offers great additional storage.
Location
State CO
County Denver
Zoning S-TH-2.5
Rooms
Basement Finished, Partial
Interior
Interior Features Breakfast Nook, Built-in Features, Ceiling Fan(s), Eat-in Kitchen, Granite Counters, High Ceilings, High Speed Internet, Pantry, Smoke Free, Vaulted Ceiling(s)
Heating Forced Air
Cooling Central Air
Flooring Carpet, Laminate, Tile
Fireplaces Type Gas, Gas Log, Kitchen
Fireplace N
Appliance Cooktop, Dishwasher, Disposal, Gas Water Heater, Humidifier, Microwave, Range Hood, Refrigerator, Self Cleaning Oven
Exterior
Garage Spaces 2.0
Utilities Available Cable Available, Electricity Connected, Internet Access (Wired), Phone Available
Roof Type Composition
Total Parking Spaces 2
Garage Yes
Building
Story Two
Sewer Public Sewer
Water Public
Level or Stories Two
Structure Type Frame
Schools
Elementary Schools Southmoor
Middle Schools Hamilton
High Schools Thomas Jefferson
School District Denver 1
Others
Senior Community No
Ownership Individual
Acceptable Financing 1031 Exchange, Cash, Conventional, FHA, VA Loan
Listing Terms 1031 Exchange, Cash, Conventional, FHA, VA Loan
Special Listing Condition None
Pets Description Cats OK, Dogs OK
Read Less
Want to know what your home might be worth? Contact us for a FREE valuation!

Our team is ready to help you sell your home for the highest possible price ASAP

© 2024 METROLIST, INC., DBA RECOLORADO® – All Rights Reserved
6455 S. Yosemite St., Suite 500 Greenwood Village, CO 80111 USA
Bought with Keller Williams Realty Success






