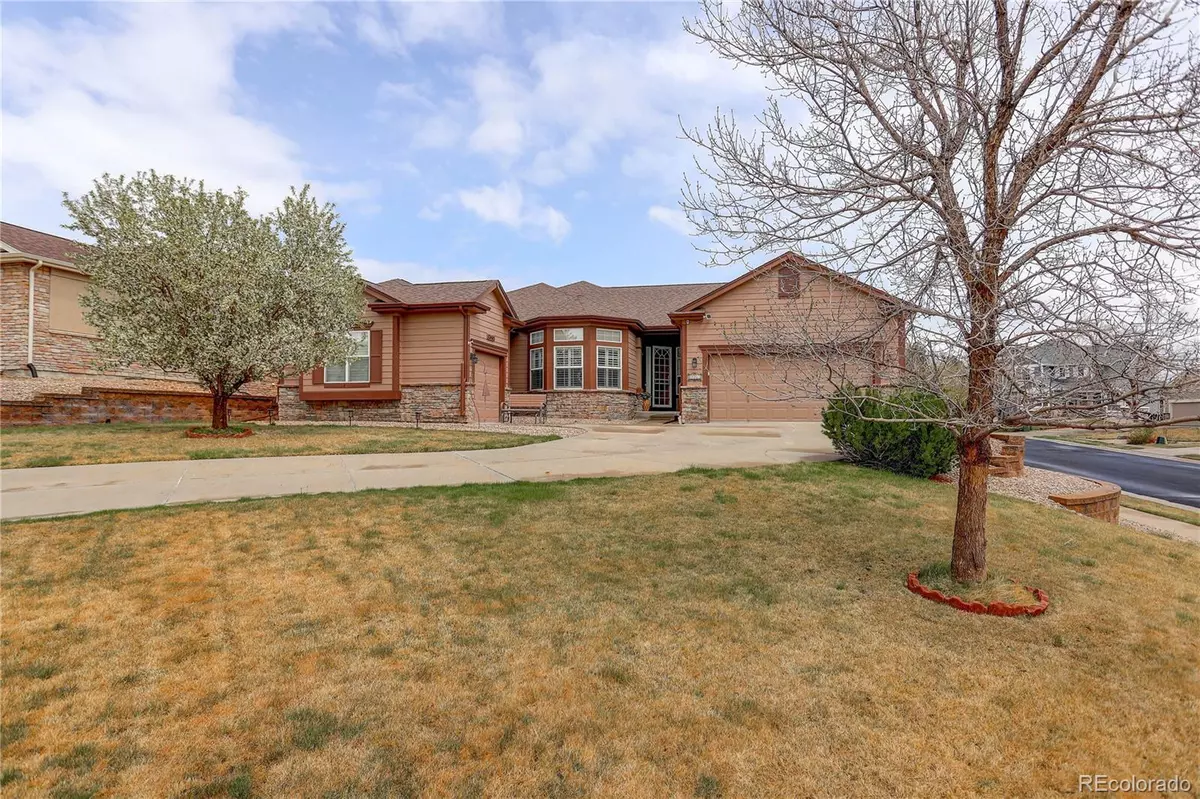$914,500
$800,000
14.3%For more information regarding the value of a property, please contact us for a free consultation.
12465 W 77th DR Arvada, CO 80005
2 Beds
3 Baths
2,437 SqFt
Key Details
Sold Price $914,500
Property Type Single Family Home
Sub Type Single Family Residence
Listing Status Sold
Purchase Type For Sale
Square Footage 2,437 sqft
Price per Sqft $375
Subdivision Double E Ranch
MLS Listing ID 7401743
Sold Date 05/27/22
Style Contemporary
Bedrooms 2
Full Baths 2
Half Baths 1
Condo Fees $96
HOA Fees $96/mo
HOA Y/N Yes
Originating Board recolorado
Year Built 2005
Annual Tax Amount $4,590
Tax Year 2020
Lot Size 0.280 Acres
Acres 0.28
Property Description
Imagine a mesmerizing sunset and sunrise everyday!! This West facing RANCH home offers million dollar views and so much more! Located in the highly sought after Double E Ranch subdivision on a premium corner lot! The home features two primary level Master bedrooms each with an ensuite bathroom. A large main floor office provides a work from home lifestyle. The home is ideally located across the street from Double E Ranch park and is within walking distance to Van Arsdale Elementary, and a short drive to highly rated Oberon and Ralston valley secondary schools and the Apex center.
The home has a 3 car garage for vehicles and all of your toys! Open concept kitchen with granite counters, two year old stainless steel appliances and hardwood flooring opens to a beautiful and spacious living room just waiting for you to cozy up next to the gas fireplace. A formal dining area is perfect for extra seating during those special gatherings. Walk out access from the kitchen to your extended trex deck, with a motorized awning is the perfect place for outdoor entertaining. The home boasts over 4800 square feet, that includes a garden level unfinished basement just waiting for those personal custom touches that will meet your needs.
Location
State CO
County Jefferson
Rooms
Basement Bath/Stubbed, Daylight, Full, Unfinished
Main Level Bedrooms 2
Interior
Interior Features Ceiling Fan(s), Eat-in Kitchen, Jet Action Tub, Kitchen Island, Open Floorplan, Primary Suite, Smoke Free, Vaulted Ceiling(s)
Heating Forced Air, Natural Gas
Cooling Central Air
Fireplaces Number 1
Fireplaces Type Gas, Gas Log
Fireplace Y
Appliance Cooktop, Dishwasher, Double Oven, Microwave, Refrigerator, Sump Pump
Laundry In Unit
Exterior
Garage Spaces 3.0
Utilities Available Electricity Available, Natural Gas Available
Roof Type Composition
Total Parking Spaces 3
Garage Yes
Building
Lot Description Corner Lot, Landscaped, Sprinklers In Front, Sprinklers In Rear
Story One
Sewer Public Sewer
Water Public
Level or Stories One
Structure Type Brick, Frame
Schools
Elementary Schools Van Arsdale
Middle Schools Oberon
High Schools Ralston Valley
School District Jefferson County R-1
Others
Senior Community No
Ownership Individual
Acceptable Financing Cash, Conventional, FHA, VA Loan
Listing Terms Cash, Conventional, FHA, VA Loan
Special Listing Condition None
Read Less
Want to know what your home might be worth? Contact us for a FREE valuation!

Our team is ready to help you sell your home for the highest possible price ASAP

© 2024 METROLIST, INC., DBA RECOLORADO® – All Rights Reserved
6455 S. Yosemite St., Suite 500 Greenwood Village, CO 80111 USA
Bought with Guide Real Estate






