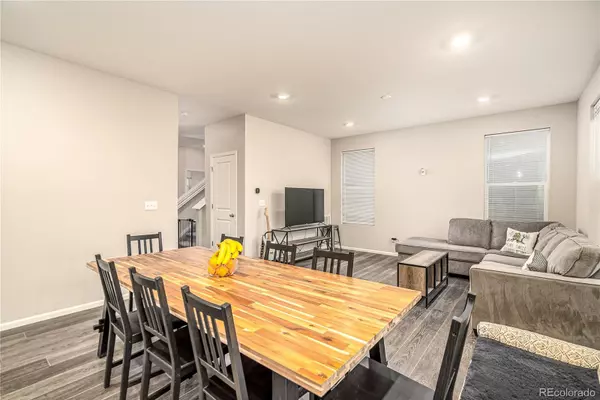$540,000
$525,000
2.9%For more information regarding the value of a property, please contact us for a free consultation.
27409 E 7th DR Aurora, CO 80018
3 Beds
3 Baths
1,929 SqFt
Key Details
Sold Price $540,000
Property Type Single Family Home
Sub Type Single Family Residence
Listing Status Sold
Purchase Type For Sale
Square Footage 1,929 sqft
Price per Sqft $279
Subdivision Sky Ranch
MLS Listing ID 5718339
Sold Date 06/27/22
Bedrooms 3
Full Baths 1
Half Baths 1
Three Quarter Bath 1
Condo Fees $50
HOA Fees $50/mo
HOA Y/N Yes
Abv Grd Liv Area 1,929
Originating Board recolorado
Year Built 2020
Annual Tax Amount $2,240
Tax Year 2021
Acres 0.13
Property Description
Do not wait for a new build to be built in this community! Move-in ready and brand new! Walking distance to the beautiful PARK and PLAYGROUND. With highly rated trails right outside the backyard, this close community has everything you need. This beautiful new build has all modern features with stainless steal appliances, and plenty of storage. The first floor has a conveniently located half bath, and offers an open layout living room and kitchen floorpan. The living and kitchen spaces have awesome tall windows allowing tons of natural light in. The 2 CAR GARAGE is located off of the kitchen. Upstairs you will find a second spacious living area, perfect for extra guest room, kids play area, and more! The HUGE master bedroom is equipped with double sinks, a beautiful tiled shower, and a WALK-IN CLOSET. The spacious back yard looks into OPEN SPACE, and is perfect for summer BBQ parties, pets, and so many activities. Come see for yourself!
Location
State CO
County Arapahoe
Rooms
Basement Crawl Space
Interior
Heating Forced Air
Cooling Central Air
Flooring Vinyl
Fireplace N
Appliance Dishwasher, Disposal, Microwave, Oven, Refrigerator
Exterior
Garage Spaces 2.0
Roof Type Architecural Shingle
Total Parking Spaces 2
Garage Yes
Building
Sewer Public Sewer
Level or Stories Two
Structure Type Wood Siding
Schools
Elementary Schools Harmony Ridge P-8
Middle Schools Vista Peak
High Schools Vista Peak
School District Adams-Arapahoe 28J
Others
Senior Community No
Ownership Individual
Acceptable Financing Cash, Conventional, FHA, VA Loan
Listing Terms Cash, Conventional, FHA, VA Loan
Special Listing Condition None
Read Less
Want to know what your home might be worth? Contact us for a FREE valuation!

Our team is ready to help you sell your home for the highest possible price ASAP

© 2025 METROLIST, INC., DBA RECOLORADO® – All Rights Reserved
6455 S. Yosemite St., Suite 500 Greenwood Village, CO 80111 USA
Bought with Paisano Realty, Inc.





