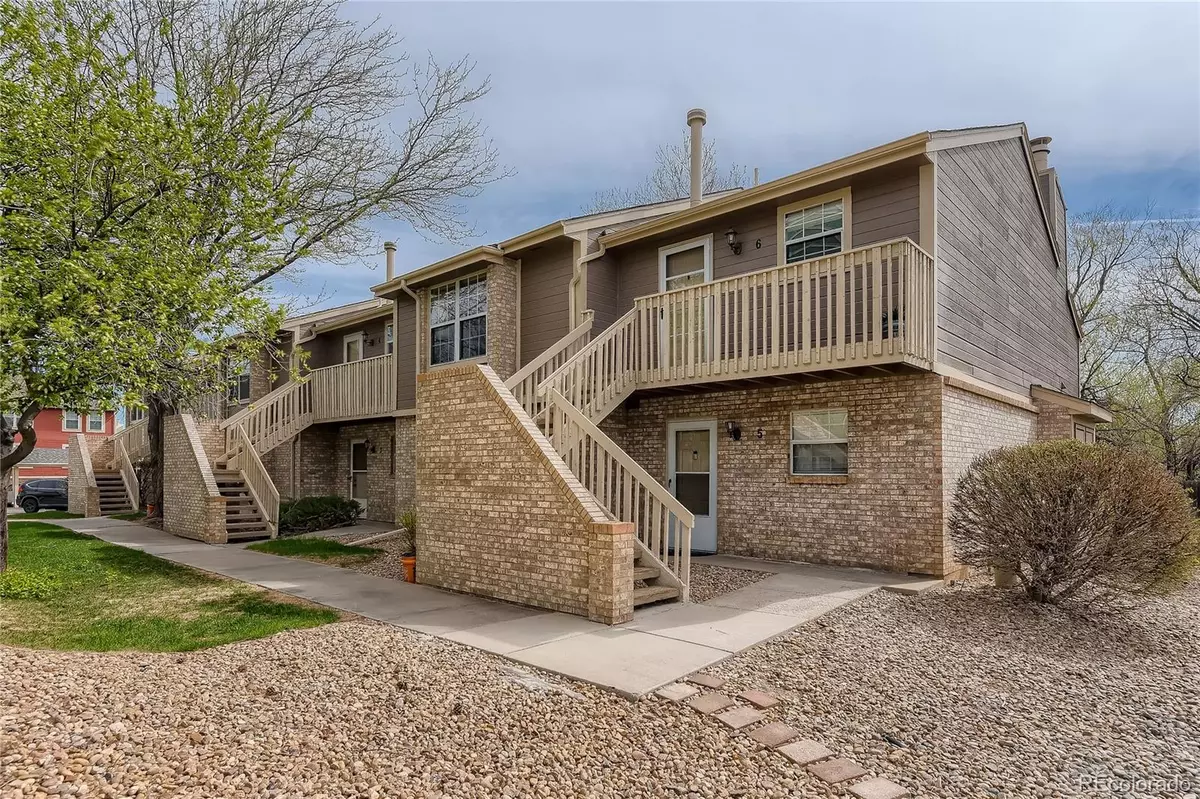$365,000
$327,000
11.6%For more information regarding the value of a property, please contact us for a free consultation.
2680 E Otero PL #6 Centennial, CO 80122
2 Beds
2 Baths
1,034 SqFt
Key Details
Sold Price $365,000
Property Type Condo
Sub Type Condominium
Listing Status Sold
Purchase Type For Sale
Square Footage 1,034 sqft
Price per Sqft $352
Subdivision Otero Ridge
MLS Listing ID 4641041
Sold Date 05/26/22
Bedrooms 2
Full Baths 2
Condo Fees $420
HOA Fees $420/mo
HOA Y/N Yes
Originating Board recolorado
Year Built 1984
Annual Tax Amount $1,858
Tax Year 2021
Property Description
This private, end-unit, condo in Otero Ridge has everything you need! Located on the top floor, it offers 2 beds, 2 full baths, front and back patio, and 4 deeded parking spaces. You’ll love how the bright kitchen boasts custom butcher block countertops and opens up to the large living room with a wood-burning fireplace. Built-in wooden bookshelves and an accent wall provide texture and warmth to the room. Enjoy large windows that open up to your personal patio for grilling and relaxing all summer long! A large storage closet is located on the back patio for all your adventuring gear. Both bedrooms have expansive closets and the master en-suite and guest bathrooms have updated vanities and flooring. There are an unprecedented 4 deeded parking spaces, one of which is a covered carport. Otero Ridge offers a quiet, well-maintained community with a fitness center, pool, and private gardening box. The close proximity to I-25 and C-470 makes a quick trip to Denver or off to the mountains a breeze! The Streets at SouthGlenn are around the corner and grocery stores and restaurants within walking distance. You’ll love the easy access to several parks and the Big Dry Creek Trail. Come see this condo before it’s gone! Showings start Friday, open house Saturday from 11-2!
Location
State CO
County Arapahoe
Rooms
Main Level Bedrooms 2
Interior
Interior Features Butcher Counters, Open Floorplan, Smoke Free
Heating Forced Air, Natural Gas
Cooling Central Air
Flooring Carpet, Laminate
Fireplaces Number 1
Fireplaces Type Family Room, Wood Burning
Fireplace Y
Appliance Convection Oven, Dishwasher, Disposal, Dryer, Gas Water Heater, Microwave, Oven, Range, Refrigerator, Washer
Laundry In Unit
Exterior
Exterior Feature Balcony, Garden
Pool Outdoor Pool
Utilities Available Cable Available, Electricity Connected, Internet Access (Wired), Natural Gas Connected
Roof Type Composition
Total Parking Spaces 4
Garage No
Building
Lot Description Landscaped, Near Public Transit, Sprinklers In Front
Story One
Sewer Community Sewer
Water Public
Level or Stories One
Structure Type Brick, Frame, Wood Siding
Schools
Elementary Schools Sandburg
Middle Schools Powell
High Schools Arapahoe
School District Littleton 6
Others
Senior Community No
Ownership Individual
Acceptable Financing Cash, Conventional, FHA, VA Loan
Listing Terms Cash, Conventional, FHA, VA Loan
Special Listing Condition None
Pets Description Cats OK, Dogs OK
Read Less
Want to know what your home might be worth? Contact us for a FREE valuation!

Our team is ready to help you sell your home for the highest possible price ASAP

© 2024 METROLIST, INC., DBA RECOLORADO® – All Rights Reserved
6455 S. Yosemite St., Suite 500 Greenwood Village, CO 80111 USA
Bought with Madison & Company Properties






