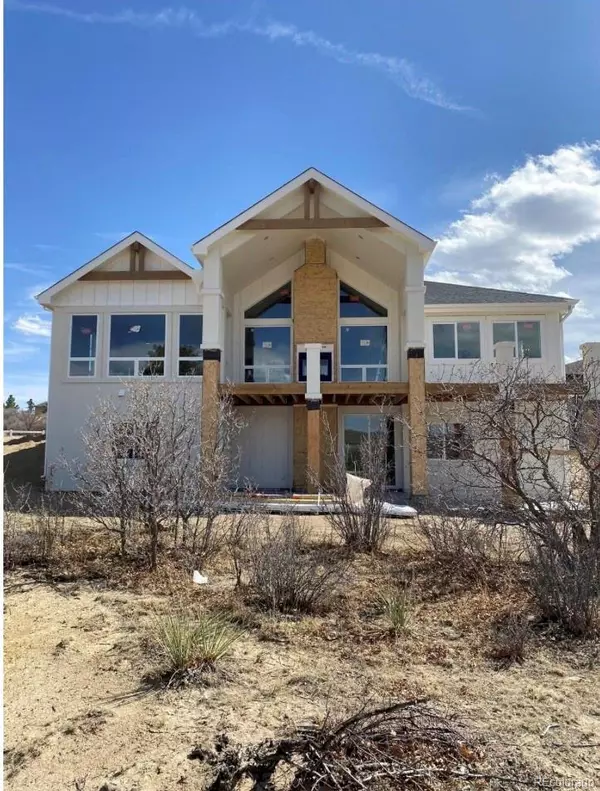$1,162,500
$1,179,900
1.5%For more information regarding the value of a property, please contact us for a free consultation.
12332 Monarchos LN Colorado Springs, CO 80921
5 Beds
4 Baths
4,306 SqFt
Key Details
Sold Price $1,162,500
Property Type Single Family Home
Sub Type Single Family Residence
Listing Status Sold
Purchase Type For Sale
Square Footage 4,306 sqft
Price per Sqft $269
Subdivision The Farm
MLS Listing ID 3812532
Sold Date 07/15/22
Bedrooms 5
Full Baths 3
Half Baths 1
Condo Fees $130
HOA Fees $130/mo
HOA Y/N Yes
Abv Grd Liv Area 2,324
Originating Board recolorado
Year Built 2021
Annual Tax Amount $3,887
Tax Year 2021
Acres 0.23
Property Description
Beautiful, modern rustic home with a gorgeous stone to ceiling fireplace in the great room which welcomes you into the heart of the home. This home will be ready to close on June 17,2022. The great room has a 2-sided fireplace to enjoy those chilly nights in the comfort of great room or out on the large deck backing to open space. The gourmet kitchen comes complete with upgraded appliances, solid-surface tops, backsplash and a stunning quartz waterfall countertop at the island. In addition the large island is the perfect spot for friends and family to gather. The space would not be complete without a large pantry including a prep space to delight the chef of the family. Enjoy your meals in the huge dining area or take it outside onto the covered deck. The master bath has separate vanities, shower and free-standing tub. Main floor has a junior suite with full bath, study, and powder room. The lower level has 3 oversize bedrooms with walk in closets, 2 bathrooms, game area, and rec room. The rec room features a wet bar and floating countertop which is another great entertaining spot. Filing 6 of The Farm has only upgrade lots with homes built by Goetzmann Custom Homes, Inc. and Saddletree Homes. Taxes are based on land only. All room sizes are approx. and should be verified. The community features the Gathering Spot community center with a seasonal pool, walking/bike trails and access to water sports including canoeing & kayaking.
Location
State CO
County El Paso
Zoning PUD
Rooms
Basement Walk-Out Access
Main Level Bedrooms 2
Interior
Interior Features Five Piece Bath, High Ceilings, Kitchen Island, Open Floorplan, Pantry, Quartz Counters, Vaulted Ceiling(s)
Heating Forced Air
Cooling Central Air
Flooring Carpet, Tile, Wood
Fireplaces Type Gas, Great Room
Fireplace N
Appliance Convection Oven, Cooktop, Dishwasher, Disposal, Oven
Exterior
Exterior Feature Gas Valve
Garage Spaces 3.0
Fence Partial
Utilities Available Cable Available, Electricity Available, Natural Gas Available, Phone Available
View Mountain(s)
Roof Type Architecural Shingle
Total Parking Spaces 3
Garage Yes
Building
Lot Description Cul-De-Sac, Open Space
Sewer Public Sewer
Water Public
Level or Stories One
Structure Type Stone, Stucco
Schools
Elementary Schools Discovery Canyon
Middle Schools Discovery Canyon
High Schools Discovery Canyon
School District Academy 20
Others
Senior Community No
Ownership Builder
Acceptable Financing Cash, Conventional, FHA, Jumbo, VA Loan
Listing Terms Cash, Conventional, FHA, Jumbo, VA Loan
Special Listing Condition None
Read Less
Want to know what your home might be worth? Contact us for a FREE valuation!

Our team is ready to help you sell your home for the highest possible price ASAP

© 2025 METROLIST, INC., DBA RECOLORADO® – All Rights Reserved
6455 S. Yosemite St., Suite 500 Greenwood Village, CO 80111 USA
Bought with Your Castle Real Estate Inc





