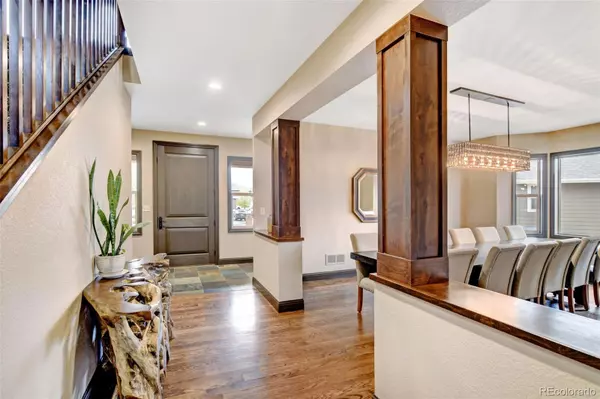$1,000,000
$899,000
11.2%For more information regarding the value of a property, please contact us for a free consultation.
654 Park Place DR Brighton, CO 80601
3 Beds
3 Baths
3,464 SqFt
Key Details
Sold Price $1,000,000
Property Type Single Family Home
Sub Type Single Family Residence
Listing Status Sold
Purchase Type For Sale
Square Footage 3,464 sqft
Price per Sqft $288
Subdivision Park Place
MLS Listing ID 9743965
Sold Date 06/06/22
Style Contemporary
Bedrooms 3
Full Baths 2
Half Baths 1
Condo Fees $700
HOA Fees $58/ann
HOA Y/N Yes
Originating Board recolorado
Year Built 2016
Annual Tax Amount $4,872
Tax Year 2021
Lot Size 0.350 Acres
Acres 0.35
Property Description
Welcome to this beautiful custom built house, that you will want to call home. From walking onto the large covered front porch, and walking through the impressive oversized front door, you will find all the finishes and detail you have been looking for. A large dinning room, with space enough for a table seating up to 12 guests, is ready for entertaining The kitchen has beautiful cabinets, a gas range and hood, 2 sinks, and ample space on the quartz counters. An almost 10' island with a granite countertop, offers an inset secondary sink, and two built in garbage cabinets on the each end, which makes it perfect for food prep and gatherings. The adjacent family room is wonderfully sized with high vaulted ceilings. Off of the family room is a great bonus room that can be an office, craft room, an additional bedroom, or whatever your family needs Upstairs you will find the spacious main bedroom with fireplace, featuring a lovely large bathroom, with double sinks, shower, and soaking tub. Two walk in closets come off opposite sides of the bathroom, and connected to one of those is the laundry room. Additionally, upstairs is a loft area for added family space, 2 nicely sized bedrooms, attached by a walk through bathroom. An unfinished basement with 9' ceilings, is waiting to be finished. This house offers an amazing garage of just over 1,300 square feet, with a hard to find, 3rd stall boasting an oversized RV garage door! The garage is insulated, dry walled, and set up and ready for a natural gas heater. The back yard has a large covered patio with outdoor fireplace, and ample space for seating. Landscaping and raised garden beds, come with equipped with drip lines. From 2x6 exterior wall construction, to 2 HVAC units for upper and main levels, to metal soffit and facia, which means no exterior painting, and no additional metro district taxes, this homes has many not easily found amenities and features. It is truly a wonderful home.
Location
State CO
County Adams
Rooms
Basement Unfinished
Interior
Interior Features Eat-in Kitchen, Granite Counters, Kitchen Island, Quartz Counters, Vaulted Ceiling(s), Walk-In Closet(s)
Heating Forced Air
Cooling Attic Fan, Central Air
Flooring Carpet, Wood
Fireplaces Number 2
Fireplaces Type Outside, Primary Bedroom
Fireplace Y
Appliance Dishwasher, Disposal, Double Oven, Microwave, Range, Range Hood, Refrigerator
Exterior
Garage Concrete, Exterior Access Door, Finished, Insulated Garage, Oversized, Oversized Door, RV Garage
Garage Spaces 3.0
Roof Type Composition
Parking Type Concrete, Exterior Access Door, Finished, Insulated Garage, Oversized, Oversized Door, RV Garage
Total Parking Spaces 3
Garage Yes
Building
Lot Description Cul-De-Sac, Landscaped, Sprinklers In Rear
Story Two
Sewer Public Sewer
Water Public
Level or Stories Two
Structure Type Frame, Stucco
Schools
Elementary Schools Southeast
Middle Schools Vikan
High Schools Brighton
School District School District 27-J
Others
Senior Community No
Ownership Individual
Acceptable Financing Cash, Conventional, FHA, Jumbo, VA Loan
Listing Terms Cash, Conventional, FHA, Jumbo, VA Loan
Special Listing Condition None
Read Less
Want to know what your home might be worth? Contact us for a FREE valuation!

Our team is ready to help you sell your home for the highest possible price ASAP

© 2024 METROLIST, INC., DBA RECOLORADO® – All Rights Reserved
6455 S. Yosemite St., Suite 500 Greenwood Village, CO 80111 USA
Bought with Porchlight Real Estate Group






