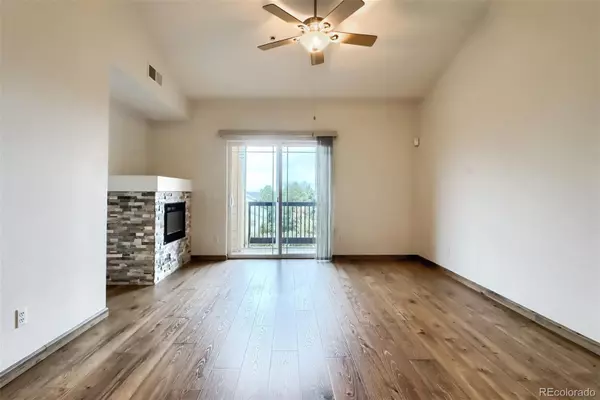$472,500
$440,000
7.4%For more information regarding the value of a property, please contact us for a free consultation.
8808 S Kipling WAY #304 Littleton, CO 80127
2 Beds
2 Baths
1,337 SqFt
Key Details
Sold Price $472,500
Property Type Condo
Sub Type Condominium
Listing Status Sold
Purchase Type For Sale
Square Footage 1,337 sqft
Price per Sqft $353
Subdivision Chatfield Bluffs
MLS Listing ID 4437714
Sold Date 06/06/22
Bedrooms 2
Full Baths 1
Three Quarter Bath 1
Condo Fees $295
HOA Fees $295/mo
HOA Y/N Yes
Originating Board recolorado
Year Built 2007
Annual Tax Amount $2,553
Tax Year 2020
Property Description
Welcome home to this beautiful, penthouse condo just minutes from 470, Chatfield State Park, Red Rocks, Waterton Canyon, endless hiking and biking trails, and so much more. This top-story condo has gorgeous views and an abundance of natural light. The vaulted ceilings and open floor plan makes this home feel spacious yet homey. Top-of-the-line luxury vinyl plank throughout - installed 2020. This home has upgraded light fixtures, ceiling fans, blinds, under cabinet LED lighting, Napoleon fireplace and stone surround. The updated kitchen, with cherry cabinets, newer stainless steel dishwasher, microwave and refrigerator, has plenty of storage and opens to the dining room and living room with easy access to the covered trex balcony. The primary bedroom boasts an impressive 3/4 bath with oversized shower that was updated in 2019 and double closets. A second bedroom and full bath are just down the hall. The large loft allows for extra space away from the main living areas...perfect for an office, workout room or play area. Keep your vehicle protected from the weather in your one-car detached garage, with new opener installed 2018. Plenty of parking available unlike some other communities. Chatfield Bluffs includes an outdoor swimming pool and fitness center. Come see it before it's gone!
BUYER GOT COLD FEET! Don't miss your second chance to get into this amazing property!
Location
State CO
County Jefferson
Rooms
Main Level Bedrooms 2
Interior
Interior Features Ceiling Fan(s), High Ceilings, Open Floorplan, Smart Thermostat, Smoke Free, Tile Counters, Vaulted Ceiling(s), Walk-In Closet(s)
Heating Forced Air
Cooling Central Air
Flooring Tile, Vinyl
Fireplaces Number 1
Fireplaces Type Family Room, Gas
Fireplace Y
Appliance Dishwasher, Disposal, Microwave, Oven, Refrigerator, Tankless Water Heater
Laundry In Unit
Exterior
Exterior Feature Balcony
Garage Spaces 1.0
Pool Outdoor Pool
Roof Type Composition
Total Parking Spaces 1
Garage No
Building
Story Two
Sewer Public Sewer
Water Public
Level or Stories Two
Structure Type Brick
Schools
Elementary Schools Shaffer
Middle Schools Falcon Bluffs
High Schools Chatfield
School District Jefferson County R-1
Others
Senior Community No
Ownership Individual
Acceptable Financing Cash, Conventional
Listing Terms Cash, Conventional
Special Listing Condition None
Pets Description Cats OK, Dogs OK
Read Less
Want to know what your home might be worth? Contact us for a FREE valuation!

Our team is ready to help you sell your home for the highest possible price ASAP

© 2024 METROLIST, INC., DBA RECOLORADO® – All Rights Reserved
6455 S. Yosemite St., Suite 500 Greenwood Village, CO 80111 USA
Bought with RE/MAX ACCORD






