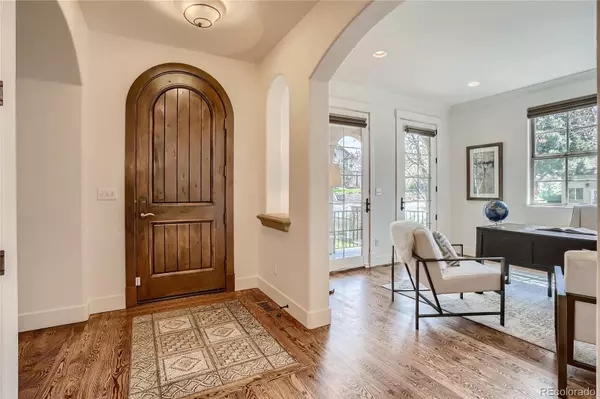$1,850,000
$1,850,000
For more information regarding the value of a property, please contact us for a free consultation.
1191 S Elizabeth ST Denver, CO 80210
4 Beds
5 Baths
4,074 SqFt
Key Details
Sold Price $1,850,000
Property Type Single Family Home
Sub Type Single Family Residence
Listing Status Sold
Purchase Type For Sale
Square Footage 4,074 sqft
Price per Sqft $454
Subdivision Cory-Merrill
MLS Listing ID 7631848
Sold Date 06/09/22
Style Traditional
Bedrooms 4
Full Baths 4
Half Baths 1
HOA Y/N No
Originating Board recolorado
Year Built 2004
Annual Tax Amount $7,814
Tax Year 2021
Lot Size 6,098 Sqft
Acres 0.14
Property Description
Beautiful Italian inspired home in Cory Merrill. The corner location creates a sun-filled home full of inviting spaces throughout for relaxing, entertaining and modern living! Built in 2004 by Montage Development this high quality home features gleaming hardwoods complimented by tile inlay, high ceilings on each level, exposed beams, arched doorways, and multiple connections to the outdoors. The gourmet kitchen sits at the heart of this home and offers stainless appliances including high end dual stoves, concrete counters, an expansive butcher block topped island for seating and storage, as well as ample cabinetry, two pantries + a butler's pantry, and a built-in home office. The adjoining nook is perfect for weeknight dining and there is a formal dining room as well. Adjoining the kitchen is the main floor family room with built-ins and a cozy gas fireplace. Here, a slider opens to the back yard deck, patio, and private yard, perfect for entertaining. The living room sits at the front of the home and could double as an additional office with access to the front porch. Upstairs, the primary suite enjoys South and West natural light and a private balcony with sunset and mountain views. The five-piece ensuite bath has a large walk-in closet, oversized shower, and freestanding tub. Two additional bedrooms on this level have their own full bathrooms ensuite - one boasts a beautiful cathedral ceiling. A Laundry Room is conveniently located on this level and provides storage as well. Downstairs, the garden level basement is flooded with natural light and provides comfortable guest quarters with a bedroom, full bath, media room, and family room with a gas fireplace and wet-bar. This prime location is in close proximity to Wash Park, Old South Gaylord + Bonnie Brae shops and restaurants, great schools, with easy access to light rail, I-25, Cherry Creek, DU, and downtown. When school isn't in session, there is a playground just across the alley! What are you waiting for??
Location
State CO
County Denver
Zoning E-SU-B
Rooms
Basement Crawl Space, Daylight, Finished, Interior Entry, Partial, Sump Pump
Interior
Interior Features Breakfast Nook, Built-in Features, Butcher Counters, Concrete Counters, Eat-in Kitchen, Entrance Foyer, Five Piece Bath, High Ceilings, Kitchen Island, Open Floorplan, Pantry, Primary Suite, Smart Window Coverings, Utility Sink, Vaulted Ceiling(s), Walk-In Closet(s), Wet Bar, Wired for Data
Heating Forced Air, Natural Gas
Cooling Central Air
Flooring Carpet, Stone, Tile, Wood
Fireplaces Number 2
Fireplaces Type Basement, Family Room, Gas
Fireplace Y
Appliance Bar Fridge, Dishwasher, Disposal, Double Oven, Microwave, Range Hood, Refrigerator, Sump Pump, Tankless Water Heater, Wine Cooler
Exterior
Exterior Feature Balcony, Private Yard, Rain Gutters
Garage Dry Walled, Exterior Access Door, Finished, Storage
Garage Spaces 2.0
Fence Full
Utilities Available Cable Available, Electricity Connected, Natural Gas Connected
View Mountain(s)
Roof Type Concrete
Parking Type Dry Walled, Exterior Access Door, Finished, Storage
Total Parking Spaces 2
Garage Yes
Building
Lot Description Corner Lot, Level, Near Public Transit, Sprinklers In Front, Sprinklers In Rear
Story Two
Sewer Public Sewer
Water Public
Level or Stories Two
Structure Type Frame, Stone, Stucco
Schools
Elementary Schools Cory
Middle Schools Merrill
High Schools South
School District Denver 1
Others
Senior Community No
Ownership Individual
Acceptable Financing Cash, Conventional
Listing Terms Cash, Conventional
Special Listing Condition None
Read Less
Want to know what your home might be worth? Contact us for a FREE valuation!

Our team is ready to help you sell your home for the highest possible price ASAP

© 2024 METROLIST, INC., DBA RECOLORADO® – All Rights Reserved
6455 S. Yosemite St., Suite 500 Greenwood Village, CO 80111 USA
Bought with LIV Sotheby's International Realty






