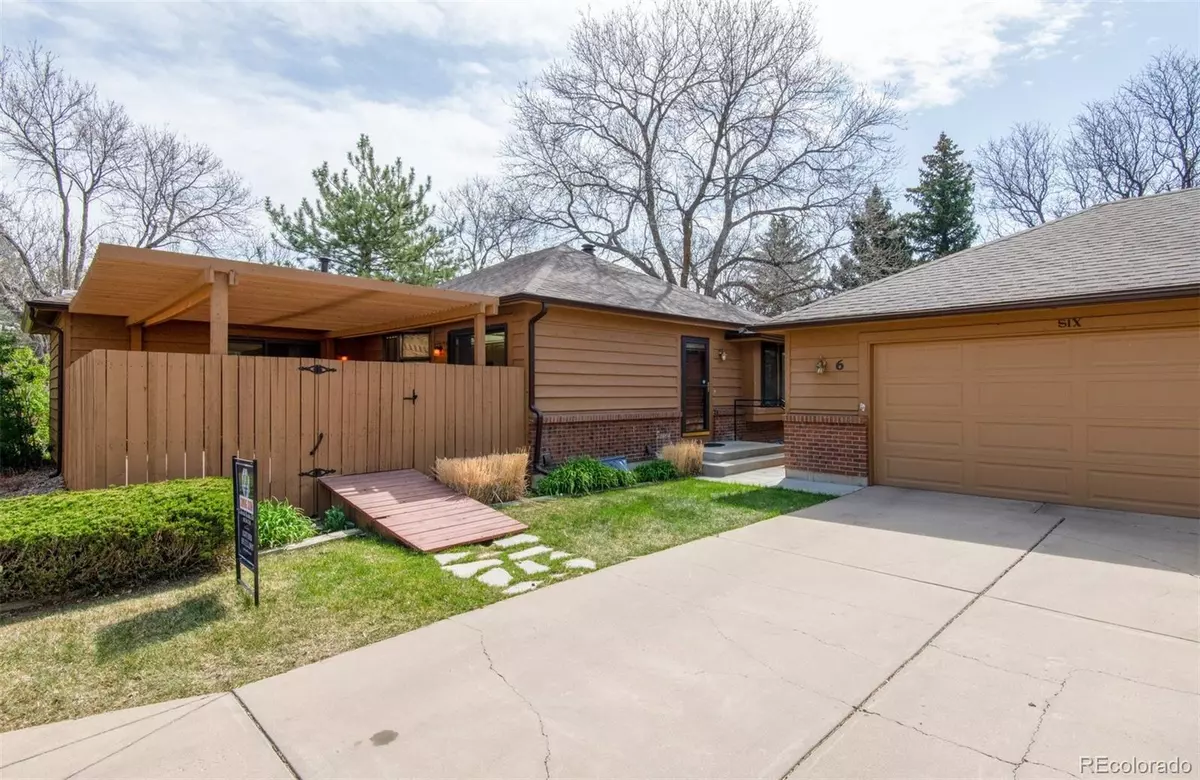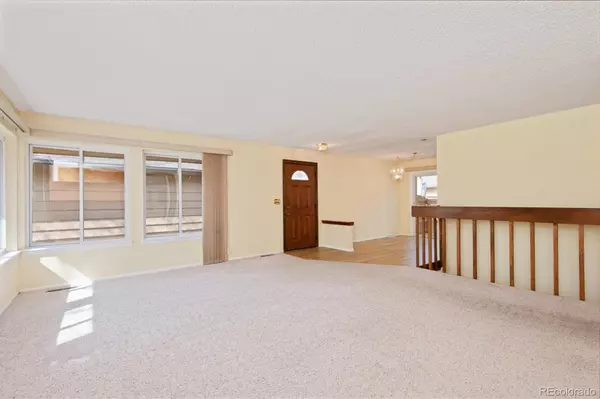$430,000
$400,000
7.5%For more information regarding the value of a property, please contact us for a free consultation.
6 S Eagle CIR Aurora, CO 80012
2 Beds
3 Baths
1,936 SqFt
Key Details
Sold Price $430,000
Property Type Single Family Home
Sub Type Single Family Residence
Listing Status Sold
Purchase Type For Sale
Square Footage 1,936 sqft
Price per Sqft $222
Subdivision Sunridge
MLS Listing ID 6677059
Sold Date 05/27/22
Style Traditional
Bedrooms 2
Full Baths 1
Half Baths 1
Three Quarter Bath 1
Condo Fees $321
HOA Fees $321/mo
HOA Y/N Yes
Originating Board recolorado
Year Built 1980
Annual Tax Amount $1,467
Tax Year 2021
Lot Size 3,484 Sqft
Acres 0.08
Property Description
Fantastic, low-maintenance, rare ranch-style patio home nestled in the Sunridge patio home community! 2 bedrooms, 2.5 bathrooms and an oversized detached 2-car garage. Original owners! This home has been meticulously maintained over the years. As you walk into the house, you are greeted by an open and spacious living room with a wonderful gas fireplace as the main centerpiece. The eat-in kitchen boasts many cabinets and lots of counter space and a sliding glass door onto the spacious patio with a covered pergola! The primary bedroom boasts a large walk-in closet, a sliding-glass door onto the patio and a 3/4 bathroom. The large secondary bedroom is off the main level as well. The lower level is fully finished with a multipurpose bonus room that could be used as a second family room or guest room. Many updates over the years include newer flooring, newer kitchen and appliances and roof. This home is move-in ready! Close to shopping, community center, library, light rail, bike paths and more. Don't miss the community pool and clubhouse. Open house, Saturday April 30 between 12 noon and 2 p.m.
Location
State CO
County Arapahoe
Rooms
Basement Bath/Stubbed, Finished, Partial
Main Level Bedrooms 2
Interior
Interior Features Ceiling Fan(s), Eat-in Kitchen, Open Floorplan, Primary Suite, Smoke Free, Walk-In Closet(s)
Heating Forced Air
Cooling Air Conditioning-Room
Flooring Carpet, Tile, Vinyl
Fireplaces Number 1
Fireplaces Type Gas, Living Room
Fireplace Y
Appliance Dishwasher, Disposal, Dryer, Freezer, Gas Water Heater, Microwave, Refrigerator, Self Cleaning Oven, Washer
Laundry In Unit
Exterior
Exterior Feature Rain Gutters
Garage Concrete, Exterior Access Door, Oversized, Storage
Garage Spaces 2.0
Fence Partial
Utilities Available Cable Available, Electricity Connected, Natural Gas Connected, Phone Available
Roof Type Composition
Parking Type Concrete, Exterior Access Door, Oversized, Storage
Total Parking Spaces 2
Garage No
Building
Story One
Foundation Slab
Sewer Public Sewer
Water Public
Level or Stories One
Structure Type Frame, Wood Siding
Schools
Elementary Schools Sixth Avenue
Middle Schools East
High Schools Hinkley
School District Adams-Arapahoe 28J
Others
Senior Community No
Ownership Individual
Acceptable Financing Cash, Conventional, FHA, VA Loan
Listing Terms Cash, Conventional, FHA, VA Loan
Special Listing Condition None
Pets Description Cats OK, Dogs OK
Read Less
Want to know what your home might be worth? Contact us for a FREE valuation!

Our team is ready to help you sell your home for the highest possible price ASAP

© 2024 METROLIST, INC., DBA RECOLORADO® – All Rights Reserved
6455 S. Yosemite St., Suite 500 Greenwood Village, CO 80111 USA
Bought with Elite Realty






