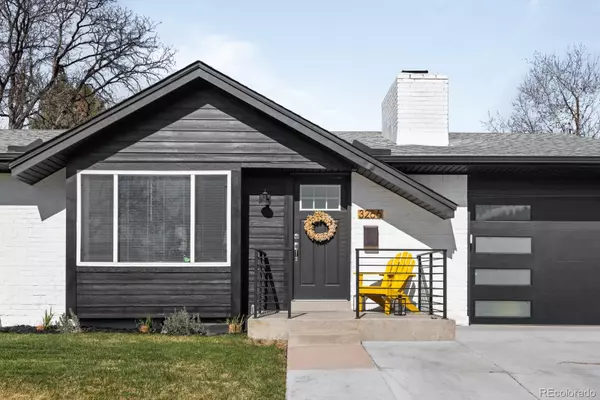$794,500
$699,000
13.7%For more information regarding the value of a property, please contact us for a free consultation.
3266 S Emporia CT Denver, CO 80231
5 Beds
2 Baths
2,037 SqFt
Key Details
Sold Price $794,500
Property Type Single Family Home
Sub Type Single Family Residence
Listing Status Sold
Purchase Type For Sale
Square Footage 2,037 sqft
Price per Sqft $390
Subdivision Hampden Heights
MLS Listing ID 3612864
Sold Date 06/03/22
Style Traditional
Bedrooms 5
Full Baths 1
Three Quarter Bath 1
HOA Y/N No
Originating Board recolorado
Year Built 1963
Annual Tax Amount $2,260
Tax Year 2021
Lot Size 10,454 Sqft
Acres 0.24
Property Description
Simple elegance is showcased in this stylishly remodeled Hampden Heights home. Sleek iron railings on a quaint front porch set a modern tone extending further inside to an open concept living area flowing w/ hardwood floors. Stainless steel appliances and a large center island adorn a beautifully remodeled kitchen complete w/ all-white cabinetry. Sliding glass doors open to reveal outdoor connectivity to a large, fenced-in backyard w/ a patio — the perfect space to enjoy dining and entertaining al fresco. Three main-level bedrooms include a sizable primary w/ access to an updated bath featuring hex tiles and matte black hardware + lighting. Downstairs, an inviting lower level unfolds w/ a spacious living area anchored by a sophisticated fireplace w/ tile surround. Nearby, two versatile bedrooms offer potential for an office or guest accommodation. An updated bath and large laundry room complete the space. Residents enjoy easy access to Hamden Heights Park + Pool just down the street.
Location
State CO
County Denver
Zoning S-SU-F
Rooms
Basement Finished, Full, Interior Entry
Main Level Bedrooms 3
Interior
Interior Features Eat-in Kitchen, Kitchen Island, Open Floorplan, Pantry, Primary Suite, Radon Mitigation System
Heating Forced Air
Cooling Central Air
Flooring Carpet, Tile, Wood
Fireplaces Number 1
Fireplaces Type Basement, Family Room, Wood Burning
Fireplace Y
Appliance Dishwasher, Disposal, Dryer, Microwave, Range, Range Hood, Refrigerator, Washer
Laundry In Unit
Exterior
Exterior Feature Private Yard, Rain Gutters
Garage Spaces 1.0
Fence Full
Utilities Available Cable Available, Electricity Connected, Natural Gas Connected, Phone Available
Roof Type Composition
Total Parking Spaces 1
Garage Yes
Building
Lot Description Cul-De-Sac, Landscaped, Level
Story One
Sewer Public Sewer
Water Public
Level or Stories One
Structure Type Brick, Vinyl Siding
Schools
Elementary Schools Joe Shoemaker
Middle Schools Hamilton
High Schools Thomas Jefferson
School District Denver 1
Others
Senior Community No
Ownership Individual
Acceptable Financing Cash, Conventional, Other
Listing Terms Cash, Conventional, Other
Special Listing Condition None
Read Less
Want to know what your home might be worth? Contact us for a FREE valuation!

Our team is ready to help you sell your home for the highest possible price ASAP

© 2024 METROLIST, INC., DBA RECOLORADO® – All Rights Reserved
6455 S. Yosemite St., Suite 500 Greenwood Village, CO 80111 USA
Bought with Coldwell Banker Global Luxury Denver






