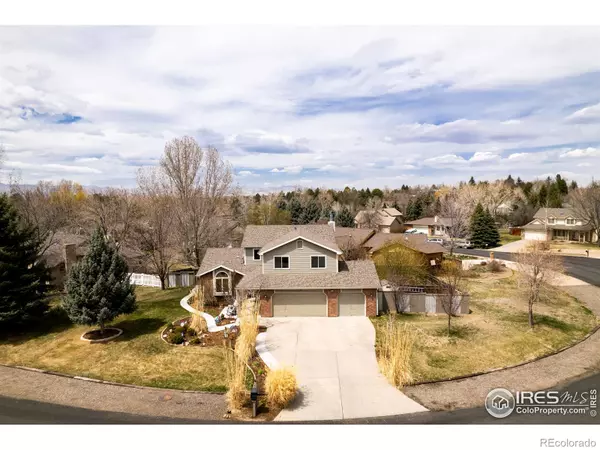$895,000
$895,000
For more information regarding the value of a property, please contact us for a free consultation.
716 Knollwood CIR Fort Collins, CO 80524
4 Beds
4 Baths
3,574 SqFt
Key Details
Sold Price $895,000
Property Type Single Family Home
Sub Type Single Family Residence
Listing Status Sold
Purchase Type For Sale
Square Footage 3,574 sqft
Price per Sqft $250
Subdivision Dellwood Heights
MLS Listing ID IR963535
Sold Date 06/08/22
Style Contemporary
Bedrooms 4
Full Baths 2
Half Baths 1
Three Quarter Bath 1
Condo Fees $200
HOA Fees $16/ann
HOA Y/N Yes
Originating Board recolorado
Year Built 1991
Annual Tax Amount $4,137
Tax Year 2021
Lot Size 0.380 Acres
Acres 0.38
Property Description
Beautifully updated home in Dellwood Heights; this one is dressed up and ready to meet its new owners! Striking curb appeal with creatively landscaped yard. A patio invites you in and you'll be pleased at what awaits inside: spacious rooms, vaulted ceilings, brand new carpeting, paint, new doors and trim. Classic living/dining rooms adjoin the kitchen that shows off dining bay surrounded by windows, plus island and breakfast bar. Family room with woodburning brick fireplace walks out to an amazing, covered deck with gas FP, perfect for entertaining. Open staircase leads to airy owners' suite with walk-in closet and gorgeous new bathroom: shower with accent tile, double sink vanity, radiant floor heat and bronze fixtures. Rec room offers more space for workouts and games with 2nd fireplace + bedroom/bath and storage. Paver patio, walkways, enclosed garden, and mature fruit trees make for a peaceful backyard retreat. Stunning home in great location close to Terry Lake and downtown FC!
Location
State CO
County Larimer
Zoning RES
Rooms
Basement Full
Interior
Interior Features Eat-in Kitchen, Kitchen Island, Radon Mitigation System, Vaulted Ceiling(s), Walk-In Closet(s)
Heating Forced Air
Cooling Ceiling Fan(s), Central Air
Flooring Laminate
Fireplaces Type Basement, Family Room, Gas, Gas Log
Fireplace N
Appliance Dishwasher, Disposal, Microwave, Oven, Refrigerator, Self Cleaning Oven
Exterior
Exterior Feature Dog Run
Garage RV Access/Parking
Garage Spaces 3.0
Fence Fenced
Utilities Available Electricity Available, Natural Gas Available
View Mountain(s)
Roof Type Composition
Parking Type RV Access/Parking
Total Parking Spaces 3
Garage Yes
Building
Lot Description Corner Lot, Level, Sprinklers In Front
Story Two
Sewer Public Sewer
Water Public
Level or Stories Two
Structure Type Brick,Wood Frame
Schools
Elementary Schools Tavelli
Middle Schools Cache La Poudre
High Schools Poudre
School District Poudre R-1
Others
Ownership Individual
Acceptable Financing Cash, Conventional, FHA, VA Loan
Listing Terms Cash, Conventional, FHA, VA Loan
Read Less
Want to know what your home might be worth? Contact us for a FREE valuation!

Our team is ready to help you sell your home for the highest possible price ASAP

© 2024 METROLIST, INC., DBA RECOLORADO® – All Rights Reserved
6455 S. Yosemite St., Suite 500 Greenwood Village, CO 80111 USA
Bought with RE/MAX Alliance-FTC Dwtn






