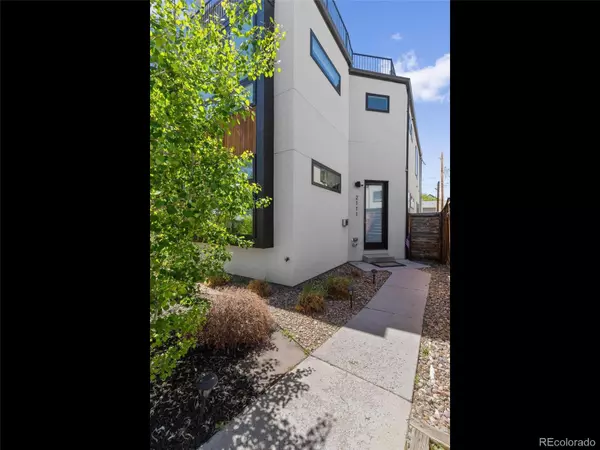$1,250,000
$1,300,000
3.8%For more information regarding the value of a property, please contact us for a free consultation.
2111 Eliot ST Denver, CO 80211
5 Beds
4 Baths
3,676 SqFt
Key Details
Sold Price $1,250,000
Property Type Multi-Family
Sub Type Multi-Family
Listing Status Sold
Purchase Type For Sale
Square Footage 3,676 sqft
Price per Sqft $340
Subdivision Jefferson Park
MLS Listing ID 8902109
Sold Date 06/17/22
Style Urban Contemporary
Bedrooms 5
Full Baths 2
Half Baths 1
Three Quarter Bath 1
HOA Y/N No
Originating Board recolorado
Year Built 2012
Annual Tax Amount $5,344
Tax Year 2021
Lot Size 3,049 Sqft
Acres 0.07
Property Description
Located less than a block from Jefferson Park, this stunning duplex home features over 3600 finished square feet, spread over four levels. With five bedrooms plus separate loft, living and rec room spaces, there is plenty of room to spread out. Upon entering, the main floor immediately impresses with a bright, open floor plan; a private front bedroom or office; an amazing roll up style door leading to the private back yard; and a modern, sleek kitchen. The second floor features the master bedroom, with five-piece bath and walk-in closet, plus two additional bedrooms and a shared bath. Head up to the third floor, for an ideal entertaining space consisting of an indoor loft area with a wet bar, surrounded by the gorgeous wrap-around deck, complete with hot tub, fire pit and amazing skyline views. The basement contains one more bedroom, bath, a cozy rec/media room and ample storage. Outside, the private yard leads to the two-car detached garage. With Jeff Park, Highlands, LoDo and more just blocks away, this amazing home is ideally located and just waiting for you!
Location
State CO
County Denver
Zoning U-TU-B
Rooms
Basement Full
Main Level Bedrooms 1
Interior
Interior Features Breakfast Nook, Built-in Features, Ceiling Fan(s), Eat-in Kitchen, Five Piece Bath, High Ceilings, High Speed Internet, Kitchen Island, Open Floorplan, Pantry, Primary Suite, Quartz Counters, Solid Surface Counters, Hot Tub, Walk-In Closet(s), Wet Bar
Heating Forced Air
Cooling Central Air
Flooring Carpet, Tile, Wood
Fireplaces Number 2
Fireplaces Type Living Room, Other
Fireplace Y
Appliance Bar Fridge, Dishwasher, Disposal, Microwave, Oven, Refrigerator, Self Cleaning Oven
Laundry In Unit
Exterior
Exterior Feature Fire Pit, Gas Grill, Gas Valve, Lighting, Private Yard, Rain Gutters, Spa/Hot Tub
Garage Lighted
Garage Spaces 2.0
Fence Full
Utilities Available Cable Available, Electricity Connected, Internet Access (Wired), Natural Gas Connected, Phone Available
View City, Mountain(s)
Roof Type Membrane
Parking Type Lighted
Total Parking Spaces 2
Garage No
Building
Lot Description Sprinklers In Front, Sprinklers In Rear
Story Three Or More
Foundation Slab
Sewer Public Sewer
Water Public
Level or Stories Three Or More
Structure Type Concrete, Frame, Stucco
Schools
Elementary Schools Brown
Middle Schools Strive Federal
High Schools North
School District Denver 1
Others
Senior Community No
Ownership Individual
Acceptable Financing Cash, Conventional, FHA, Jumbo, VA Loan
Listing Terms Cash, Conventional, FHA, Jumbo, VA Loan
Special Listing Condition None
Read Less
Want to know what your home might be worth? Contact us for a FREE valuation!

Our team is ready to help you sell your home for the highest possible price ASAP

© 2024 METROLIST, INC., DBA RECOLORADO® – All Rights Reserved
6455 S. Yosemite St., Suite 500 Greenwood Village, CO 80111 USA
Bought with The Old Country Real Estate Group LLC






