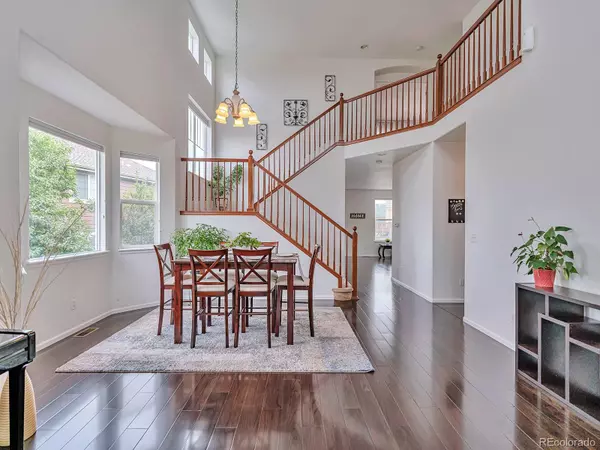$785,000
$785,000
For more information regarding the value of a property, please contact us for a free consultation.
8340 Outrider RD Littleton, CO 80125
4 Beds
3 Baths
2,472 SqFt
Key Details
Sold Price $785,000
Property Type Single Family Home
Sub Type Single Family Residence
Listing Status Sold
Purchase Type For Sale
Square Footage 2,472 sqft
Price per Sqft $317
Subdivision Chatfield Farms
MLS Listing ID 4554707
Sold Date 06/03/22
Style Contemporary
Bedrooms 4
Full Baths 2
Three Quarter Bath 1
Condo Fees $467
HOA Fees $38/ann
HOA Y/N Yes
Originating Board recolorado
Year Built 2005
Annual Tax Amount $4,167
Tax Year 2020
Lot Size 9,147 Sqft
Acres 0.21
Property Description
Welcome to Chatfield Farms! Built in 2005, this beautifully maintained home offers 4 bedrooms and 3 bathrooms and a spacious 3-car attached garage. Upon entering you are greeted with high ceilings and vast windows, making the home feels bright and welcoming. Perfect for entertaining, the front room and dining room are spacious and bright. Make your way towards the kitchen which features stainless steel appliances, plenty of cabinet space and more windows, allowing for plenty of natural light. Off the kitchen is the cozy family room, complete with a gas fireplace and views of the beautifully manicured backyard. Step outside onto the large deck to enjoy the large backyard and enjoy all of Colorado weather, including mountain views! The main level is completed with a bedroom and 3/4 bathroom, perfect for guests. Upstairs you’ll find the primary bedroom with a five piece bathroom and walk-in closet. Two other bedrooms are also upstairs and share a "Jack and Jill" bathroom. The unfinished basement includes 1200 square feet of space ready for your final touches. Minutes to trails, Chatfield State Park, shops, and restaurants - you can’t beat this location!
Location
State CO
County Douglas
Zoning PDU
Rooms
Basement Unfinished
Main Level Bedrooms 1
Interior
Interior Features Audio/Video Controls, Eat-in Kitchen, Five Piece Bath, High Ceilings, High Speed Internet, Jack & Jill Bathroom, Kitchen Island, Open Floorplan, Pantry, Primary Suite, Walk-In Closet(s)
Heating Forced Air
Cooling Central Air
Flooring Carpet, Laminate
Fireplaces Number 1
Fireplaces Type Family Room, Gas
Fireplace Y
Appliance Dishwasher, Dryer, Microwave, Oven, Refrigerator, Washer
Laundry In Unit
Exterior
Exterior Feature Playground, Private Yard
Garage Electric Vehicle Charging Station(s)
Garage Spaces 3.0
Fence Full
Utilities Available Cable Available, Electricity Available, Natural Gas Available
Roof Type Composition
Parking Type Electric Vehicle Charging Station(s)
Total Parking Spaces 3
Garage Yes
Building
Lot Description Sprinklers In Front, Sprinklers In Rear
Story Two
Sewer Public Sewer
Water Public
Level or Stories Two
Structure Type Frame, Rock
Schools
Elementary Schools Roxborough
Middle Schools Ranch View
High Schools Thunderridge
School District Douglas Re-1
Others
Senior Community No
Ownership Individual
Acceptable Financing Cash, Conventional, FHA, VA Loan
Listing Terms Cash, Conventional, FHA, VA Loan
Special Listing Condition None
Read Less
Want to know what your home might be worth? Contact us for a FREE valuation!

Our team is ready to help you sell your home for the highest possible price ASAP

© 2024 METROLIST, INC., DBA RECOLORADO® – All Rights Reserved
6455 S. Yosemite St., Suite 500 Greenwood Village, CO 80111 USA
Bought with Redfin Corporation






