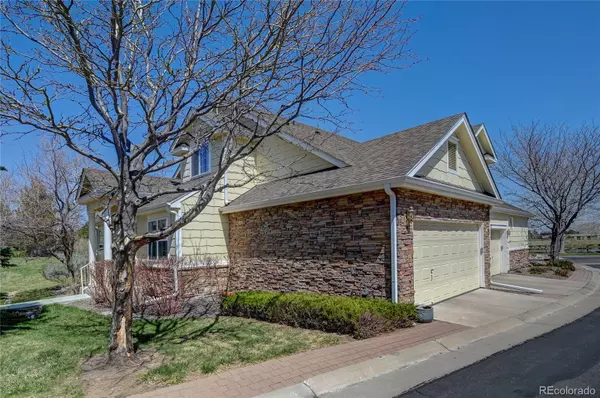$660,000
$574,924
14.8%For more information regarding the value of a property, please contact us for a free consultation.
10371 W Remington DR Littleton, CO 80127
2 Beds
3 Baths
1,488 SqFt
Key Details
Sold Price $660,000
Property Type Multi-Family
Sub Type Multi-Family
Listing Status Sold
Purchase Type For Sale
Square Footage 1,488 sqft
Price per Sqft $443
Subdivision Meadow Ranch
MLS Listing ID 6853588
Sold Date 05/24/22
Style Contemporary
Bedrooms 2
Full Baths 2
Half Baths 1
Condo Fees $325
HOA Fees $325/mo
HOA Y/N Yes
Abv Grd Liv Area 1,488
Originating Board recolorado
Year Built 2001
Annual Tax Amount $2,601
Tax Year 2020
Acres 0.06
Property Description
Don't miss this opportunity for a clean, updated town-home in the gated Meadow Ranch community! The interior of this unit is bright and spacious featuring vaulted ceilings, gas fireplace and two master bedrooms. Enjoy the quality finishes including hardwood flooring, granite & solid surface counters plus plantation shutters throughout. The huge main level master is a private oasis complete with luxurious 5 piece bath! You will absolutely love the soaking tub and huge walk in shower! The beautiful patio area is a great outdoor living space and perfect for entertaining or reading a good book! There is plenty of room here to suit most any needs, the loft and main level family room can easily be configured for use as a home office, studio, yoga room, etc...
There is ample space to finish in the open canvas of the basement as well. Add in the large 2 car garage and you have a low maintenance lifestyle just minutes to parks, golf, shopping, dining and C-470. If you're looking for a move in ready home inside of a well kept, professionally managed community, look no further. Call Tom today to schedule your showing!
Location
State CO
County Jefferson
Zoning P-D
Rooms
Basement Unfinished
Main Level Bedrooms 1
Interior
Interior Features Ceiling Fan(s), Five Piece Bath, Granite Counters, Solid Surface Counters, Vaulted Ceiling(s)
Heating Forced Air, Natural Gas
Cooling Central Air
Flooring Carpet, Tile, Wood
Fireplaces Number 1
Fireplaces Type Gas Log, Living Room
Fireplace Y
Appliance Range
Laundry In Unit
Exterior
Garage Spaces 2.0
Fence None
Utilities Available Cable Available, Electricity Connected, Natural Gas Connected
Roof Type Architecural Shingle, Composition
Total Parking Spaces 2
Garage Yes
Building
Sewer Public Sewer
Water Public
Level or Stories Two
Structure Type Frame, Wood Siding
Schools
Elementary Schools Shaffer
Middle Schools Falcon Bluffs
High Schools Chatfield
School District Jefferson County R-1
Others
Senior Community No
Ownership Corporation/Trust
Acceptable Financing Cash, Conventional
Listing Terms Cash, Conventional
Special Listing Condition None
Pets Allowed Yes
Read Less
Want to know what your home might be worth? Contact us for a FREE valuation!

Our team is ready to help you sell your home for the highest possible price ASAP

© 2025 METROLIST, INC., DBA RECOLORADO® – All Rights Reserved
6455 S. Yosemite St., Suite 500 Greenwood Village, CO 80111 USA
Bought with Embrace Realty, LLC





