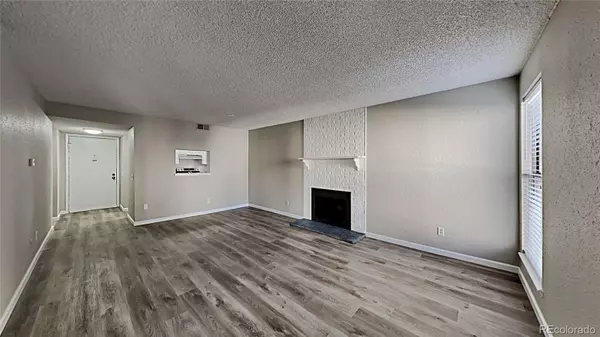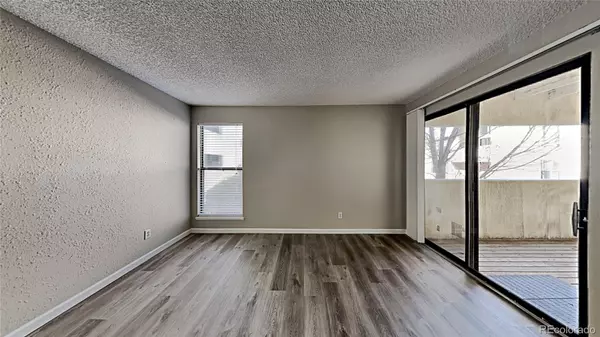$230,000
$234,900
2.1%For more information regarding the value of a property, please contact us for a free consultation.
3626 S Granby WAY #L07 Aurora, CO 80014
1 Bed
1 Bath
709 SqFt
Key Details
Sold Price $230,000
Property Type Condo
Sub Type Condominium
Listing Status Sold
Purchase Type For Sale
Square Footage 709 sqft
Price per Sqft $324
Subdivision Timbers Condo
MLS Listing ID 2021482
Sold Date 06/24/22
Bedrooms 1
Full Baths 1
Condo Fees $230
HOA Fees $230/mo
HOA Y/N Yes
Abv Grd Liv Area 709
Originating Board recolorado
Year Built 1977
Annual Tax Amount $754
Tax Year 2021
Acres 0.01
Property Description
Move-in ready 1 bedroom, 1 bathroom Condo! This unit has been completely updated with all new paint, flooring, stainless steel appliances (refrigerator, range & dishwasher), and granite countertops and that just the beginning! The open living room features a wood burning fireplace and walk out to the covered balcony. The bedroom also offers a slider onto the outside balcony. Central location with abundant parking. Close to lots of shopping, and just blocks from the Meadows Golf Course and Cherry Creek Reservoir. Come check it out today!
Location
State CO
County Arapahoe
Rooms
Main Level Bedrooms 1
Interior
Interior Features Entrance Foyer, Granite Counters
Heating Forced Air, Natural Gas
Cooling Central Air
Flooring Carpet, Vinyl
Fireplaces Number 1
Fireplaces Type Living Room, Wood Burning, Wood Burning Stove
Fireplace Y
Appliance Dishwasher, Gas Water Heater, Range, Range Hood, Refrigerator
Laundry In Unit
Exterior
Exterior Feature Balcony
Utilities Available Electricity Connected, Natural Gas Available, Natural Gas Connected
Roof Type Composition
Total Parking Spaces 1
Garage No
Building
Foundation Concrete Perimeter
Sewer Public Sewer
Water Public
Level or Stories One
Structure Type Frame, Vinyl Siding
Schools
Elementary Schools Independence
Middle Schools Laredo
High Schools Smoky Hill
School District Cherry Creek 5
Others
Senior Community No
Ownership Corporation/Trust
Acceptable Financing Cash, Conventional, VA Loan
Listing Terms Cash, Conventional, VA Loan
Special Listing Condition None
Read Less
Want to know what your home might be worth? Contact us for a FREE valuation!

Our team is ready to help you sell your home for the highest possible price ASAP

© 2025 METROLIST, INC., DBA RECOLORADO® – All Rights Reserved
6455 S. Yosemite St., Suite 500 Greenwood Village, CO 80111 USA
Bought with Your Castle Real Estate Inc





