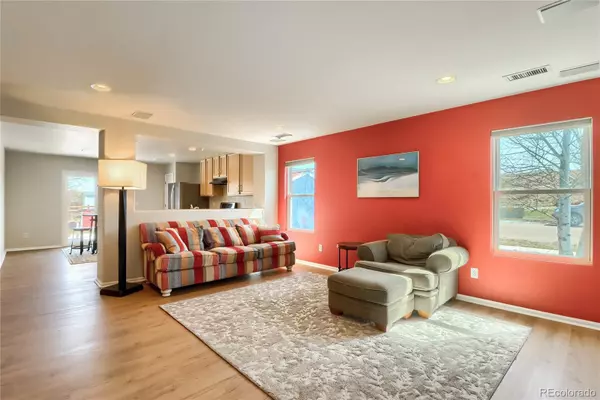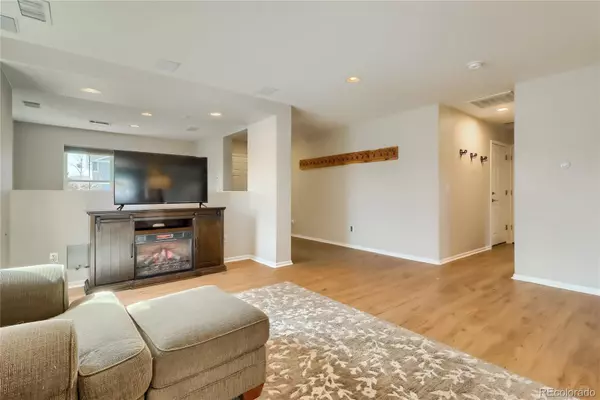$565,000
$495,000
14.1%For more information regarding the value of a property, please contact us for a free consultation.
893 Turpin WAY Erie, CO 80516
2 Beds
2 Baths
1,425 SqFt
Key Details
Sold Price $565,000
Property Type Single Family Home
Sub Type Single Family Residence
Listing Status Sold
Purchase Type For Sale
Square Footage 1,425 sqft
Price per Sqft $396
Subdivision Grandview Final
MLS Listing ID 6366054
Sold Date 05/09/22
Bedrooms 2
Full Baths 2
Condo Fees $180
HOA Fees $60/qua
HOA Y/N Yes
Originating Board recolorado
Year Built 2005
Annual Tax Amount $2,671
Tax Year 2021
Lot Size 6,098 Sqft
Acres 0.14
Property Description
With charm and character, this move-in ready Erie home is waiting for you! The Pergo flooring welcomes you as you step inside and flows throughout the entire house! The front room is the perfect place for your home office, giving you a space away from everything else to focus and get work done! The living room is spacious, providing a place for you to relax and spend time with friends and family! The large, open kitchen includes stainless appliances and a new dishwasher! The primary suite with its walk-in closet and ensuite bath with extra counter space, also has double-hung windows that can also be found throughout the house! The backyard includes a large patio as well as a storage shed, and backs to a greenbelt for additional privacy! Located on a corner lot, there are multiple parks and walking trails within walking distance, and Downtown Erie is mere minutes away! And with convenient access to Erie Parkway, Highway 287, and I-25, you can get to neighboring towns and Denver quickly and easily!
Location
State CO
County Weld
Rooms
Main Level Bedrooms 2
Interior
Interior Features Eat-in Kitchen, No Stairs, Open Floorplan, Pantry, Primary Suite, Sound System, Walk-In Closet(s)
Heating Forced Air
Cooling Central Air
Flooring Laminate
Fireplace N
Appliance Cooktop, Dishwasher, Dryer, Electric Water Heater, Freezer, Microwave, Oven, Refrigerator, Washer
Exterior
Garage Concrete
Garage Spaces 2.0
Utilities Available Electricity Connected, Natural Gas Connected
View Mountain(s)
Roof Type Composition
Parking Type Concrete
Total Parking Spaces 2
Garage Yes
Building
Lot Description Corner Lot, Greenbelt, Sprinklers In Front, Sprinklers In Rear
Story One
Sewer Public Sewer
Water Public
Level or Stories One
Structure Type Cement Siding, Frame
Schools
Elementary Schools Red Hawk
Middle Schools Erie
High Schools Erie
School District St. Vrain Valley Re-1J
Others
Senior Community No
Ownership Individual
Acceptable Financing Cash, Conventional, FHA, VA Loan
Listing Terms Cash, Conventional, FHA, VA Loan
Special Listing Condition None
Read Less
Want to know what your home might be worth? Contact us for a FREE valuation!

Our team is ready to help you sell your home for the highest possible price ASAP

© 2024 METROLIST, INC., DBA RECOLORADO® – All Rights Reserved
6455 S. Yosemite St., Suite 500 Greenwood Village, CO 80111 USA
Bought with KOIS REAL ESTATE






