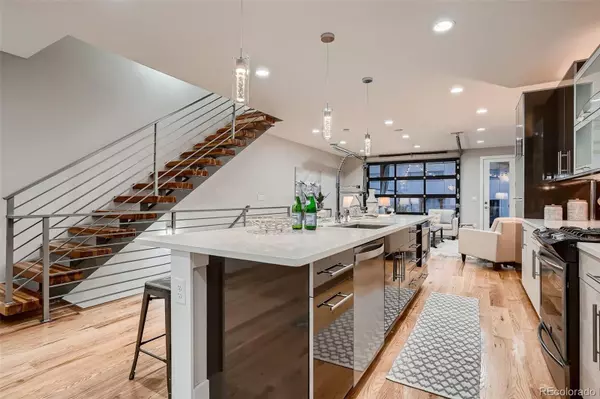$1,600,000
$1,495,000
7.0%For more information regarding the value of a property, please contact us for a free consultation.
4479 Vrain ST Denver, CO 80212
4 Beds
5 Baths
3,329 SqFt
Key Details
Sold Price $1,600,000
Property Type Multi-Family
Sub Type Multi-Family
Listing Status Sold
Purchase Type For Sale
Square Footage 3,329 sqft
Price per Sqft $480
Subdivision Berkeley
MLS Listing ID 7525598
Sold Date 05/25/22
Style Urban Contemporary
Bedrooms 4
Full Baths 2
Half Baths 2
Three Quarter Bath 1
HOA Y/N No
Originating Board recolorado
Year Built 2015
Annual Tax Amount $4,794
Tax Year 2021
Lot Size 3,049 Sqft
Acres 0.07
Property Description
From the moment you arrive at 4479 Vrain St it's evident that this home was designed to live easily and entertain beautifully! Located in the RED HOT Berkeley neighborhood of Denver, this immaculate half duplex offers over 3,300 sqft of living space with 4 true bedrooms, a 3rd floor office space and wet bar, 5 baths, a backyard garden oasis, a theatre room, plenty of extra storage space above the heated 2-car detached garage, along with an incredible rooftop deck boasting views of the mountains. Whether you enjoy sunset yoga or sipping wine before bed, the rooftop deck adds tremendously to the enjoyment of either activity. You'll find newly refinished wide plank hardwood flooring throughout the main, 2nd, and 3rd floors and tasteful carpeting in the basement. The main floor is dedicated to living and entertaining with functional spaces that connect seamlessly creating the opportunity for guests to comfortably roam and explore. The kitchen boasts stainless appliances, quartz countertops, pot filler, oversized sink, tons of cabinet space and a sprawling island. Upstairs you’ll find the private area of the home separated into owner and guest quarters both with on-suite baths, contemporary floating vanities and massive walk-in showers. The primary suite offers a enormous soaking tub and custom walk-in closet and there's also a stackable laundry closet. The The lower-level basement features an expansive theatre area, two additional guest bedrooms, a handsome full bath, an additional laundry area, and a utility/storage room. Don't miss you chance to own this thoughtfully designed, expertly crafted, and solidly constructed urban gem located within walking distance of everything Berkeley has to offer.
Location
State CO
County Denver
Zoning U-TU-C
Rooms
Basement Bath/Stubbed, Finished, Full, Interior Entry, Sump Pump
Interior
Interior Features Built-in Features, Eat-in Kitchen, Entrance Foyer, Five Piece Bath, High Ceilings, High Speed Internet
Heating Forced Air
Cooling Central Air
Flooring Carpet, Tile, Wood
Fireplaces Number 2
Fireplaces Type Gas, Living Room, Other
Equipment Home Theater
Fireplace Y
Appliance Dishwasher, Disposal, Dryer, Freezer, Microwave, Oven, Range Hood, Refrigerator, Sump Pump, Tankless Water Heater, Washer
Laundry In Unit
Exterior
Exterior Feature Balcony, Barbecue, Fire Pit, Garden, Gas Grill, Gas Valve, Lighting, Private Yard, Rain Gutters, Smart Irrigation
Garage Concrete, Exterior Access Door, Floor Coating, Heated Garage, Insulated Garage, Lighted, Oversized, Storage
Garage Spaces 2.0
Fence Partial
Utilities Available Cable Available, Electricity Connected, Internet Access (Wired), Natural Gas Connected
View Mountain(s)
Roof Type Membrane
Parking Type Concrete, Exterior Access Door, Floor Coating, Heated Garage, Insulated Garage, Lighted, Oversized, Storage
Total Parking Spaces 2
Garage No
Building
Lot Description Landscaped, Near Public Transit, Sprinklers In Front, Sprinklers In Rear
Story Three Or More
Foundation Concrete Perimeter, Slab, Structural
Sewer Public Sewer
Water Public
Level or Stories Three Or More
Structure Type Concrete, Frame, Stone, Stucco
Schools
Elementary Schools Centennial
Middle Schools Skinner
High Schools North
School District Denver 1
Others
Senior Community No
Ownership Individual
Acceptable Financing Cash, Conventional, Jumbo, VA Loan
Listing Terms Cash, Conventional, Jumbo, VA Loan
Special Listing Condition None
Read Less
Want to know what your home might be worth? Contact us for a FREE valuation!

Our team is ready to help you sell your home for the highest possible price ASAP

© 2024 METROLIST, INC., DBA RECOLORADO® – All Rights Reserved
6455 S. Yosemite St., Suite 500 Greenwood Village, CO 80111 USA
Bought with 8z Real Estate






